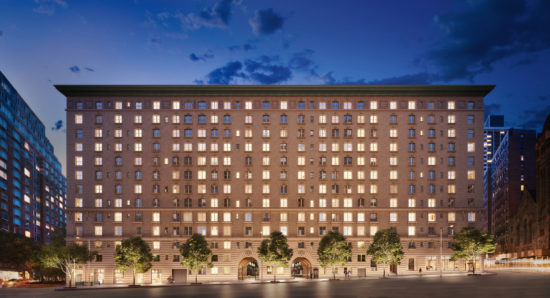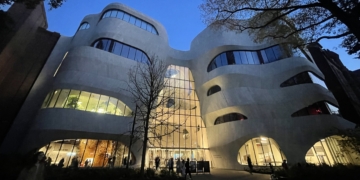Closings have commenced at The Belnord, the Upper West Side full-city block landmark re-envisioned by Robert A.M. Stern Architects. Here, one of the greatest turn-of-the-century condominium residences has been reborn as a contemporary icon, with The Belnord’s original apartment layouts re-engineered and expanded to allow for appreciation of the building’s impressive breadth, scale, and volume.
Designed by Robert A.M. Stern Architects and luxuriously furnished by Rafael de Cárdenas of Architecture at Large, over 30,000 square feet of unrivaled indoor and outdoor amenities, including a 24-hour attended lobby and expansive porte-cochère, evoke total privacy and tranquility within the center of the Upper West Side. A 22,000 square foot courtyard and garden sits at the center of the property, complemented by the light-filled, two-story Belnord Club, featuring a state-of-the-art fitness center, double-height sports court, luxurious Club Lounge with a fireplace, separate dining room, children’s playroom, and teen room.
For more information and images of the new Belnord apartments, click here.



















