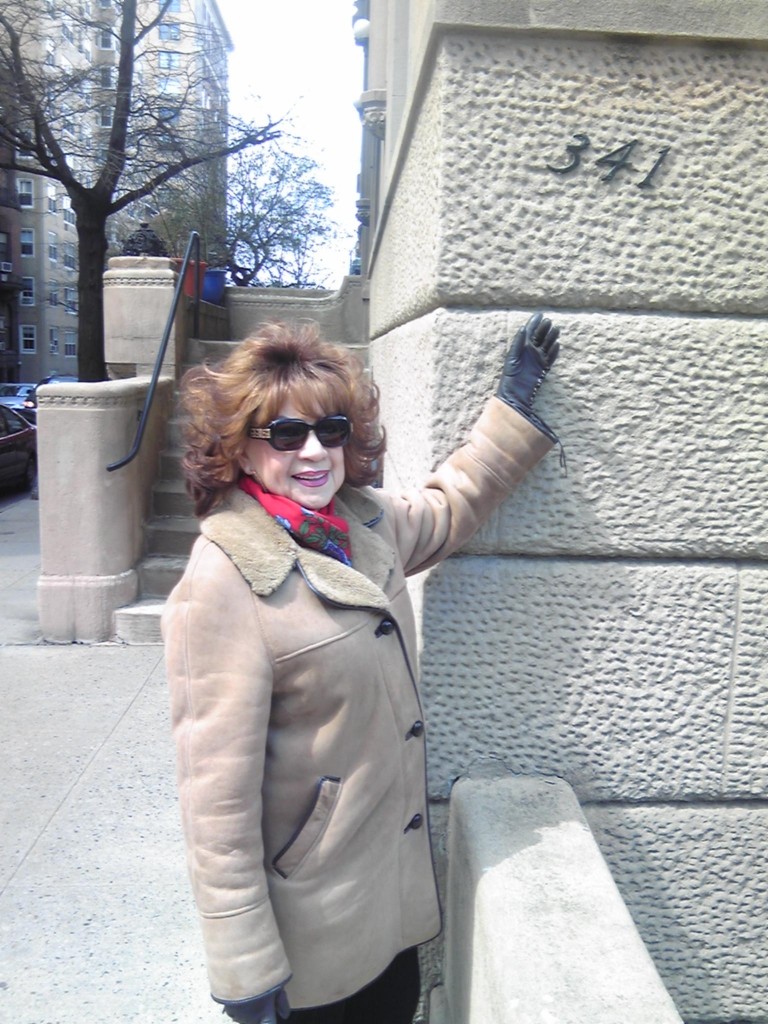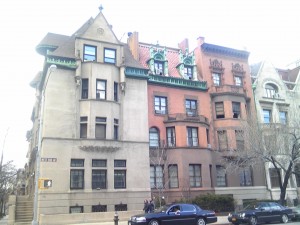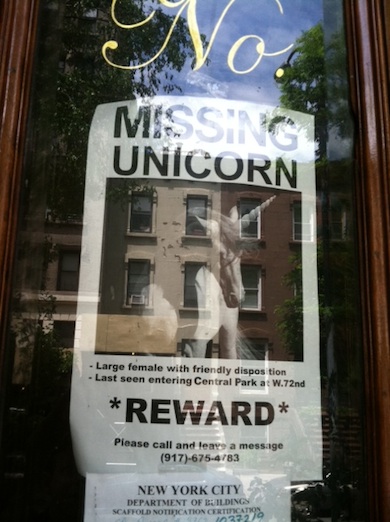Ask a neighbor to list the benefits of living on Manhattan’s Upper West Side and you are likely to find Central Park, Riverside Park, Zabar’s and Fairway among the Top 10. Look further and you might discover West End Avenue somewhere on that list. While most of New York moves at a hectic pace, West End Avenue is Manhattan unrushed. Its wide, uncrowded sidewalks make it an ideal place for Upper West Siders to step away from commotion, slow down to a stroll and enjoy long views of a neighborhood’s architectural heritage.
On a recent walk along West End Avenue, my mother and I paused in front of two of our favorite buildings – one an ornate row house, the other an elegant apartment building, both of them located in the West 70s. The buildings have always been special to us because they hold fond memories: the four-story row house at 341 West End Avenue became my mother’s first home in New York City when she arrived in the U.S. from Cuba during the 1960s and the 12-story Pre-war at 310 West End Avenue was home to our family years later. It occurred to me that a bit of research might reveal a deeper glimpse into both buildings’ pasts.
It turns out that my mother’s first home in New York City was more than a great Upper West Side find with high ceilings. The building stands as part of the only collection of row houses built on West End Avenue during the 1890s that endured a century of change untouched. Every other row house grouping along the avenue was demolished over the years to be replaced by the tall apartment buildings that define the area today. The buildings that begin at 341 West End Avenue and end at the 357 address are unique not only because of their age, ornamentation and individuality but also because of their pedigree: they were designed by Lamb and Rich, the same architects and developers who conceived Theodore Roosevelt’s country house, Sagamore Hill, in Oyster Bay Long Island, along with the main buildings at Barnard, Smith and Dartmouth Colleges.
Research on 310 West End Avenue provided even more intriguing Upper West Side history. The building was designed by none other than Emery Roth – the architect responsible for some of New York’s most iconic buildings including the Ritz Tower, the St. Moritz Hotel and, on the Upper West Side, The San Remo, The Eldorado, and The Beresford. Emery Roth also designed the Oliver Cromwell at 12 West 72nd Street and the Hotel Belleclaire at Broadway and 76th Street. Today, The Belleclaire is a casual boutique hotel but in 1903 it was considered one of Manhattan’s most luxurious hotels, offering 5-mile-long views up the Hudson River from a rooftop garden and Flemish dining on the ground floor. But Roth’s favorite design was the San Remo, New York’s first twin-towered building. Long before it became one of the Upper West Side’s most desirable addresses, Roth was calling the San Remo “The Aristocrat of Central Park West.” His descendants left their own mark on the New York City skyline in the form of the General Motors, Citicorp and Pan Am buildings and another set of twin towers – The World Trade Center.
One short walk and a bit of research later I have a new appreciation for an avenue I’ve known for a lifetime. Imagine how many more stories await discovery behind the facades of West End Avenue’s buildings.
Photos by Maria Gorshin.
The Landmarks Preservation Commission will hold a public hearing on June 28th, 2011 to consider extending historic districting along West End Avenue. A standing room only crowd of New Yorkers who recognize West End Avenue’s architectural value attended the first in a series of three such LPC public hearings back in March. Find out details about the upcoming event and learn how you can help the proposed Riverside Drive-West End Avenue Historic District Extension move forward by visiting www.westendpreervation.org and www.landmarkwest.org.









