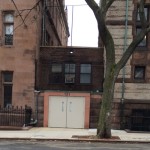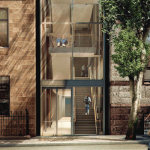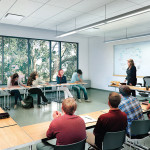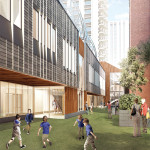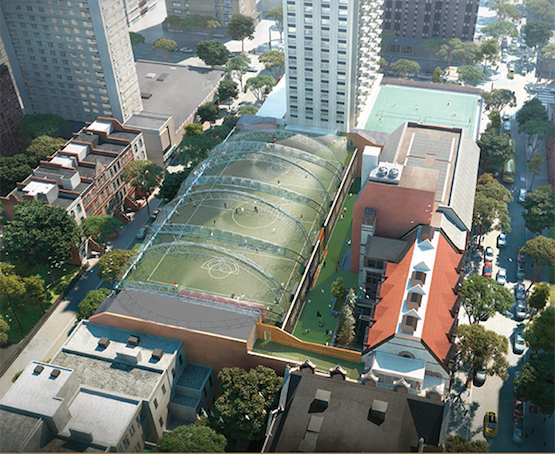
This rendering shows an overhead view of Trinity’s new addition, which will be topped by a playing field covered by a net.
The Trinity School won approval from the city to build a new structure and covered playing field on top of its roof, and to add a new structure between sections of its historic campus. The school is on 91st street between Amsterdam and Columbus Avenues. The city’s Board of Standards and Appeals gave the school the green light last month after Trinity made concessions to address concerns raised by neighbors.
Among other changes, the school decided not to build a sun shade over the new field; it would have blocked neighbors’ views, the Wall Street Journal noted. Vents that would have taken terrace space from the nearby Trinity House apartment building were also moved.
This is what the school looks like now from a nearby building to the West.
The 65,000-square foot rooftop addition will have 13 classrooms, six science labs, music rooms, performance spaces, a lounge and offices. The school will also construct a “commons,” made up of outdoor learning and play space. A new glass structure will also be constructed between the lower school and Annex on 91st, replacing a doorway and fence now on the street (see below). The entire plan is sketched out in this brochure (PDF).
Kevin Ramsey, a spokesman for Trinity, said the school is committed to working with the community throughout the process, and is working with Community Board 7 to set up a construction coordinating committee with local residents. Construction is expected to take place mostly at normal daytime hours, though the school may apply for after-hours and weekend construction permits. It’s expected to be complete by September 2016. To contact Trinity about the project, email “project at trinityschoolnyc.org”.
See more renderings below (click to enlarge):
Rendering courtesy of Trinity.




