The Museum of Natural History has released the first conceptual drawings of its design for the Richard Gilder Center for Science, Education, and Innovation, and we’ve posted them below, along with the museum’s press release announcing that the Board of Trustees has endorsed the design and a statement from the project’s opponents.
Click on each image to enlarge:
Here’s the initial comment from the project’s opponents, Defenders of Teddy Roosevelt Park:
The American Museum of Natural History has finally presented the design for its proposed massive expansion into Theodore Roosevelt Park at 79th Street. While the plan would take less parkland than originally indicated by the museum, the extensive loss of green space and mature trees – along with other important issues – is still cause for deep concern
We certainly will examine the AMNH plan carefully. However, we have opposed any loss of parkland and trees because the endangered site is such a precious community gathering place. We also are concerned about the added congestion in a crowded neighborhood, the impact on the environment and the precedent of taking parkland for museum purposes. Where will that end?
Here’s the museum’s press release:
The Board of Trustees of the American Museum of Natural History today endorsed the conceptual design for the Richard Gilder Center for Science, Education, and Innovation, a new building that will invite visitors to experience the Museum not only as a place of public exhibitions but as an active scientific and educational institution. In addition, the Board authorized proceeding to schematic design.
Designed by architect Jeanne Gang of Studio Gang Architects and set into the Columbus Avenue side of the Museum complex at 79th Street, the Gilder Center is the embodiment of the Museum’s increasingly integrated mission of science, education, and exhibition. At a time of urgent need for better public understanding of science and for greater access to science education, the Gilder Center will offer visitors, including the general public and school groups, new ways to learn about science and to share in the excitement of discovery. To ensure that the next generation has the skills and imagination for scientific innovation, the Gilder Center will provide interdisciplinary learning spaces that place STEM (science, technology, engineering, and math) and other educational experiences in the context of world-class scientific research and collections.
The conceptual design for the Gilder Center is consistent with longstanding but previously unrealized aspects of the Museum’s 1872 master plan, while reflecting a contemporary architectural approach that is responsive to the Museum’s mission and to the current uses and character of the surrounding Theodore Roosevelt Park and neighborhood.
“The Gilder Center embraces the Museum’s integrated mission and growing role in scientific research and education and its enhanced capacity to make its extensive resources even more fully accessible to the public,” said Museum President Ellen V. Futter. “It will connect scientific facilities and collections to innovative exhibition and learning spaces featuring the latest digital and technological tools. Jeanne Gang’s thrilling design facilitates a new kind of fluid, cross-disciplinary journey through the natural world while respecting the Museum’s park setting.”
Architectural Concept
In developing the architectural concept for the new Center, Jeanne Gang worked from the inside out. She saw an opportunity to reclaim the physical heart of the Museum and to complete connections between and among existing Museum galleries and new space, leading to a conceptual design that includes links to 10 Museum buildings through 30 connections.
“We uncovered a way to vastly improve visitor circulation and Museum functionality, while tapping into the desire for exploration and discovery that are emblematic of science and also part of being human,” said Gang. “Upon entering the space, natural daylight from above and sightlines to various activities inside invite movement through the Central Exhibition Hall on a journey towards deeper understanding. The architectural design grew out of the Museum’s mission.”
In designing the Central Exhibition Hall, which will serve as the Museum’s Columbus Avenue entrance, Gang came up with the core idea of connecting this space to the geographic center of the Museum. Informed by processes found in nature, the gallery forms a continuous, flowing spatial experience along an east-west axis, allowing visitors to move beneath and across connective bridges and along sculpted walls that house the Museum’s many programs. Recessed cavities in the sculptural walls create niches that will house exhibition elements designed by Ralph Appelbaum Associates, as well as laboratories, imaging facilities, visualization theaters, and classrooms while also revealing more of the Museum’s extensive scientific collections. Following Studio Gang’s signature approach, in which material and structure are expressed for their inherent properties, the reinforced concrete walls of the Central Exhibition Hall, with its arches and niches, will have more than a purely aesthetic purpose: they will form the weight-bearing structure of the building’s interior.
The visual language of the Central Exhibition Hall informed the conceptual design of the façade, which imagines the interior walls emerging and wrapping around the exterior. The exterior will be clad in glass and stone, which will be selected in the upcoming design phase with consideration of materials used in the existing complex. The conceptual design maintains the current heights of the Museum building complex on its western side, placing the Columbus Avenue façade at the same height as the buildings on either side of the new entrance. On the south side, the façade is aligned with the adjacent building and steps back to meet the bordering building to the north. The conceptual design is consistent with the axial intention of the original 1872 master plan while recognizing the park setting in which the Museum is located.
The design greatly enhances visitor circulation at a museum where annual attendance has grown from approximately 3 to 5 million over the past several decades. It connects an array of existing galleries to new ones in ways that highlight intellectual links across different scientific disciplines, create adjacencies among and facilitate interaction within classrooms, laboratories, collections, and library resources, and place educational experiences within current scientific practice.
“With active learning environments for classes and the general public that better align with the highly interdisciplinary world that we live in, the Gilder Center will reveal the latest scientific thinking and its relevance to many of the most important issues of our time. It will enable learners of all ages and backgrounds to better understand the world around them and their place in it. It will also connect for the first time, both physically and intellectually, many of the Museum’s existing galleries, thereby vastly improving visitor circulation and experience,” said Futter.
“We are focused on the needs of 21st-century learners, offering unparalleled opportunities to engage with science and scientists. The exhibits in the Gilder Center will incorporate a blend of innovative learning strategies and imaging technologies with the Museum’s extraordinary collections and far- reaching scientific research,” said Ralph Appelbaum of Ralph Appelbaum Associates.
Mobile technology will be integrated throughout the new Center for seamless links between onsite and digital visitor journeys of discovery, a fully realized extension of what the Museum first piloted in 2010 with the introduction of the first indoor-navigation app, Explorer, which is currently being updated with more personalized and contextualized features.
Science and Education at the Museum
Since its founding in 1869, the Museum has had a dual mission of science and education. Over the last two decades, these two aspects of the mission have become increasingly integrated. The Museum has established the Richard Gilder Graduate School, which grants both the Ph.D. degree and the degree in Master of Arts in Teaching with a specialization in Earth science. It works with partners on the national, state, and local levels to pilot and develop innovative programs that leverage its unique scientific resources to help address challenges in STEM education, substantially extending its role in enriching formal science education and in providing professional development for teachers. The Museum’s robust and growing portfolio of educational programs includes partnerships with schools, teacher professional development programs, and out-of-school programs for students that offer authentic research experiences, introduce digital tools of science, and explore college and career opportunities.
Major initiatives include the Urban Advantage Program, spearheaded by the Museum in partnership with seven other cultural institutions, the New York City Department of Education, and the Council of the City of New York, which this year will serve about 800 teachers in about 45 percent of the City’s middle schools across all five boroughs and which reaches approximately 80,000 students; onsite professional development offerings for roughly 4,500 teachers, ranging from intensive workshops to introductions to the Museum and learning resources for their students; and out-of-school programs for students from pre-K through high school that serve approximately 2,500 participants a year. The demand for these educational offerings, as well as participation, has grown across the board, but the space dedicated to education classrooms is insufficient, out of date, fragmented, and difficult to access. By both adding and updating learning spaces, the Gilder Center will significantly enhance the Museum’s capacity to serve New York students, teachers, and families.
“The American Museum of Natural History is so many things to New York: a cutting-edge research institution, an educational powerhouse, and a resource that New Yorkers and their families have enjoyed for generations,” said acting Cultural Affairs Commissioner Edwin Torres. “We look forward to working with the Museum to create an asset that allows residents and visitors even greater access to its extraordinary programming and exhibitions.”
Exhibition and Program Elements
More than any other gallery, the Central Exhibition Hall and the niches housed in its walls will reveal the Museum as an active scientific and educational institution with closely integrated educational experiences, scientific resources, and exhibition areas. The public will be able to engage with innovative tools used by Museum scientists, such as the tools used for gene mapping, 3D imaging, and big data assimilation and visualization, to gain a deeper understanding of nature’s complexity and how science is conducted today.
The Central Exhibition Hall will include a variety of education areas for learners of all ages and levels, including approximately the 500,000 visitors who come to the Museum as part of school and camp groups each year. Students of all backgrounds will have opportunities to observe and participate in the processes of scientific discovery in spaces designed to facilitate cross-disciplinary thinking and personalized learning.
“A distinctive strength of the Museum’s educational programs is that they offer a connection to actual scientific work, practitioners, and the tools and methods of scientific thinking and research. The Gilder Center will extend this experience to all visitors, providing a way for all to ask questions and to connect the dots between scientific discoveries and our daily lives,” said Futter.
Closely integrated exhibition and program elements in development include:
- The Collections Core, a vertical feature spanning several floors that will showcase a working section of the Museum’s world-class collections and the activities of researchers who come to study its invaluable specimens and artifacts, which together form an irreplaceable record of life on Earth.
- The Invisible Worlds Theater, an immersive theater thatwill reveal new frontiers of scientific research made accessible with new imaging technology, from the intricate architecture of the human brain to our microbial ecosystem, and from the shadowy depths of the ocean to the outer reaches of the atmosphere.
- The Museum Library—one of the largest and most important natural history libraries in the world, which will now be revealed and made accessible to visitors and will offer a space for reading and contemplation surrounded by spectacular views of the Central Exhibition Hall and Theodore Roosevelt Park.
- An insect hall, which willshowcase the variety of one of Earth’s most diverse and abundant groups with specimens from the Museum’s insect collection, one of the world’s largest and most diverse collections of its kind, and live insects. The hall also will be the new home of the Museum’s popular live butterfly conservatory.
- An interpretive wall,located at the center of the Museum’s building complex, which will orient visitors, facilitate way-finding, and spark further exploration by showcasing current science, illuminating important concepts such as geologic time scales and evolutionary relationships, and issuing real-time updates on the pulse of our planet in a mosaic of video, data imagery, and interactive exhibits. The interpretive wall will not only anchor the onsite visit but will also become a crucial part of a seamless visitor journey that integrates onsite experiences with visitors’ digital interactions with the Museum.
- Exhibition niches, a series of open, recessed chambers with exhibitions that will connect the wonders of the natural world with our own powers of perception and sensation. Visitors will experience such phenomena as the deep blue light emitted from the depths of an ice cave, the sounds of a tropical rain forest teeming with life, and the ultrasound cries of bats in the night sky and of whales in the deep ocean—sounds that are out of range to the human ear without the aid of sensitive sonars.
- Educational laboratories and classrooms, which will directly address the need to enhance STEM teaching and learning and enable teachers and students to access the Museum’s extensive scientific resources. New facilities in the Gilder Center will allow students to carry out research projects in data visualization and assembly that mirror those conducted by Museum scientists and better prepare them for secondary education and the workforce. Classrooms featuring the latest digital and technological tools will be connected to scientific facilities and collections, and will offer innovative spaces for teaching science to middle school, early childhood, family, and adult learners.
- Scientific laboratories, which will be equipped with powerful state-of-the-art optical and electron microscopes, CT scanners, and workstations for 3D reconstruction and animation, will enable Museum scientists to image and analyze extensive amounts of information resident in fossil organisms, meteorites, and even cultural objects—all at levels of detail and accuracy that far exceed anything thought possible even a few years ago. Adjacent spaces will be devoted to investigators conducting computational research on big data produced through these detailed visualizations, with visitors having opportunities to observe ongoing lab investigations and resulting visualizations.
Project Information
The Gilder Center is named for Museum Trustee Richard Gilder, who has donated more than $125 million to the Museum, including $50 million for the new center. The project cost is estimated to be $325 million, of which more than half has been raised.
Approximately 80 percent of the 218,000-square-foot project will be located within the area currently occupied by the Museum, creating vital connections throughout the complex. Three existing buildings within the Museum complex will be removed to minimize the impact on land that is now open space in Theodore Roosevelt Park to about 11,600 square feet (approximately a quarter acre).
If approved, construction of the Gilder Center will begin in 2017 after completion of the design. The goal is to open the Gilder Center in 2020, at the conclusion of the Museum’s 150th anniversary in 2019.
Project Team
In addition to Studio Gang Architects and Ralph Appelbaum Associates, the Museum has engaged landscape design firm Reed Hilderbrand to work with the Parks Department on a proposed design for the part of the Theodore Roosevelt Park that borders the new Gilder Center.
The project management team on the project is Zubatkin Owner Representation.
Museum Architectural History
The history of the Museum’s architecture has always been an interplay between the original master plan, the evolution of architectural styles, and the institution’s changing functional, scientific, educational, and technological needs. The original master plan, which envisioned a great square with rigorous symmetry in the four street façades, was realized in the south façade but only partially completed in the north, east, and west sides of the Museum complex.
The Gilder Center conceptual design is consistent with the master plan while continuing the Museum’s long history of expressing its institutional identity, and the science of the day, in an architectural language that is fitting to its time and place, including its location in the Park.
American Museum of Natural History (amnh.org)
The American Museum of Natural History, founded in 1869, is one of the world’s preeminent scientific, educational, and cultural institutions. The Museum encompasses 45 permanent exhibition halls, including in the Rose Center for Earth and Space and the Hayden Planetarium, as well as galleries for temporary exhibitions. It is home to the Theodore Roosevelt Memorial, New York State’s official memorial to its 33rd governor and the nation’s 26th president, and a tribute to Roosevelt’s enduring legacy of conservation. The Museum’s five active research divisions and three cross-disciplinary centers support approximately 200 scientists, whose work draws on a world-class permanent collection of more than 33 million specimens and artifacts, as well as specialized collections for frozen tissue and genomic and astrophysical data, and one of the largest natural history libraries in the world. Through its Richard Gilder Graduate School, it is the only American museum authorized to grant the Ph.D. degree. Beginning in 2015, the Richard Gilder Graduate School also began granting the Master of Arts in Teaching (MAT) degree, the only one of its kind.Annual attendance has grown to approximately 5 million, and the Museum’s exhibitions and Space Shows can be seen in venues on five continents. The Museum’s website, mobile apps, and MOOCs (massive open online courses) extend its collections, exhibitions, and educational programs to millions more beyond its walls. Visit amnh.org for more information.



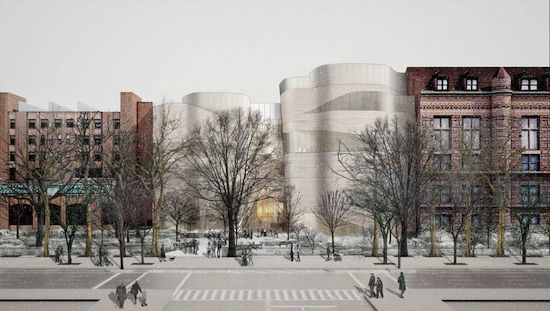
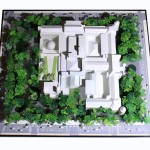
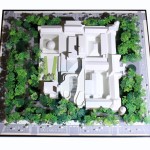
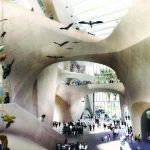
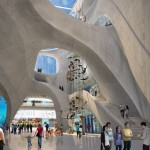
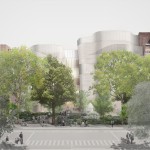
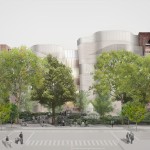
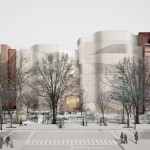
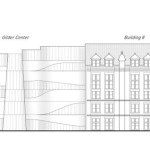
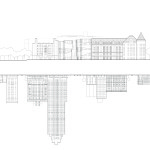
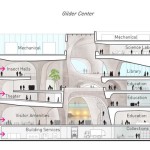



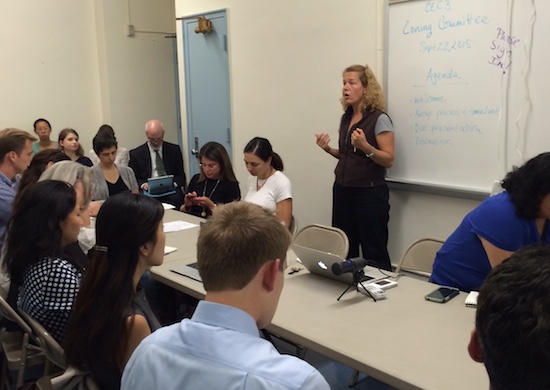
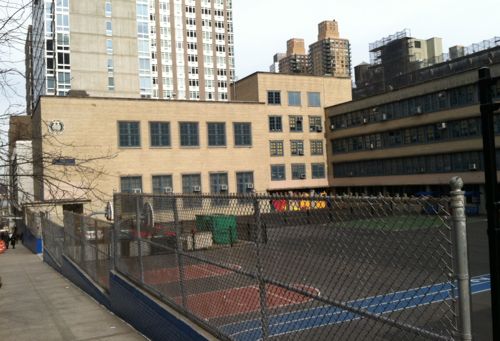
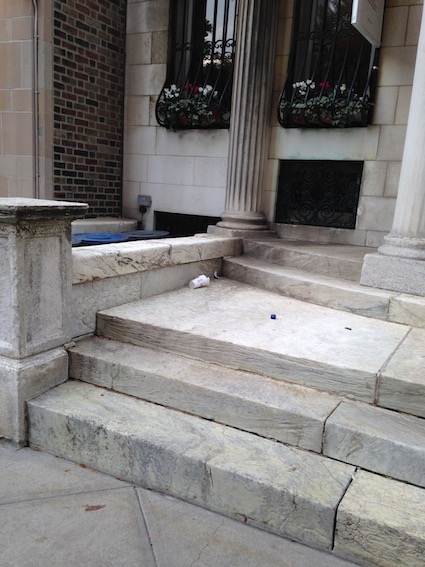
Love the height of the structure and it seems that it could be used as a “Habitrail” for the local rats
Sadly, it does not blend with the existing and adjacent structures. It will stick out like a sore thumb. Whenever extensions or additions are designed, the architect usually tries to ‘blend in’ the new area with the existing areas. This ‘stand-out’ concept is typical of Gang Studio’s style.
The interior looks nice though.
Actually, often additions to historical buildings specifically don’t blend in. That way it’s more obvious what’s original and what’s not. It’s also really hard and expensive to match the old building so the result would probably be underwhelming if they tried. It would probably fall into the uncanny valley of historical styles. It just wouldn’t look quite right.
Are you serious, AC? the whole building is a hodgepodge of numerous extensions over the years. I’m sure that you complained about the planetarium too. Oh,no, a glass box!
🙂
Okay your point in noted Christine. When compared to the entire museum/planetarium, I guess you’re right. I always think of the museum as that which exists on 77 street. I should add, the old planetarium’s exterior/facade did blend with the museum.
Enjoy your weekend!
I’m all for Landmarks Oreservation but the LPC hearings seem to inly ensure that the resulting approved buildings are “contextual”, which usually results in bland, boring new buildings. The architectural merits of this particular design are subject to debate, but at least it is interesting…
This architectural design looks great it is fresh and original. It clashes with the adjacent building but so do other sections of the museum. The interior, which is more important, uses a lot of natural light and provides wide and tall space for exhibits. A nice addition to the neighborhood in my opinion.
Boo! Hiss! We hope there will not BE an extension of the museum.
Well, there will be. They are using very little of the park, installing new benches so there will be more overall and planting more trees. At this point, are people just complaining to complain? That park of the park is barely used in any case.
No, we are complaining because this institution has decided to take over public land to build a monument to a billionaire. An institution whose mission is supported by the City through tax exemptions and other support is acting as if it has no obligation to the public. The $325 million that the museum is planning to spend would be better spend enriching our local schools and providing enrichments to underserved neighborhoods but of course that wouldn’t satisfy the billionaire donor. This proposal is nothing more than than satisfying the vanity one of the Museum’s billionaire donor. He will only be satisfied by a building with his name on it. Shameful and wasteful.
I totally agree! We have to stop billionaires from destroying the UWS. I read on the Daily Kos website that Koch Industries is planning on building a dihydrogen monoxide processing facility along the West Side Highway. This billion dollar project will cause untold damage to our community! Its runoff will go right into the Hudson and send steam near out parks. Where is our City Council!
Di-hydrogen Monoxid; April Fools joke?
Gotta love a little chemistry humor in the morning. 😉
Careful. There are a large group of people who won’t get the joke.
OMG! Di-hydrogen Monoxide, that’s sounds really scary. Let’s mobilize, sign petitions, set up boycotts!! And those evil Koch Brothers, must be bad because Daily Kos is a fountain of truth.
Great post Jeff, thanks for the heads up!
btw, I love how “republican” billionaires are vilified, yet nobody ripped into Ron Burkle for his destruction of the A&P supermarket chain (Food Emporium). People mourn the loss of jobs and their local market, but Burkle is a best friend of Bill Clinton so he gets a pass!
Come on now. You’re upset because someone who gave this (among much more) to the museum wants his name on a wall?
“Through its Richard Gilder Graduate School, it is the *only* (emphasis mine) American museum authorized to grant the Ph.D. degree. Beginning in 2015, the Richard Gilder Graduate School also began granting the Master of Arts in Teaching (MAT) degree, the only one of its kind.”
Not only does AMNH now have the ability to bestow grant degrees, it is also able to pay for qualified candidates to receive Fellowships. That is a very hard thing to find in this field. Typically they are expected to toil for almost nothing for someone else until they manage to carve out their own careers.
It’s a shame that you didn’t bother to read the amazing work Mr Gilder chooses to do with his money. Plenty of rich people don’t do half the philanthropic work he is doing? yes, he is rich. And no, we are not as rich, but he is choosing to spend his wealth assuring that American children get to experience science and may inspire them to choose it as a field.
I think your anger at seeing change come to your neighborhood is making you unreasonable.
And having a world-class institution like the AMNH in our own back yard doesn’t serve our neighborhood? Who cares that a billionaire has his name on it?!
If the new argument the opponents are going to make is truly based in hatred for rich people and a demand that the Museum fund public schools, I think they’ll have even less support than they did before.
Because a world-class museum doesn’t enrich the neighborhood or its children – or the children from around the world who visit?
I don’t think the parkland was really ever that much of an issue, although the opposition group framed it very well in that respect. I think it’s mostly residents in the spendy condo across the street that don’t want construction in their neighborhood.
“Spendy condo”
— spendy coops maybe….not spendy condos.
I used to live there. It’s both: spendy and a condo.
I was thinking about 101 W 79, in particular – pretty sure that’s a condo. 🙂
I love it. It’s unconventional, but so is New York. I am surprised at how often New York building stay safe and boring and risk nothing. We only have to look at the Trump towers to see how poorly that ages. This is reminiscent of major museum works in Paris and Berlin and makes a real effort at respecting the communities desire to have more trees while helping bring order to the mish mosh of dead ends inside the museum.
I realize no change at all is, sadly, the only thing that the “Defenders” will settle for, as if NYC (or, to be honest, their neighborhood part of NYC) should be frozen in amber. That’s too bad, because I think the museum and architect did an amazing job of being respectful while providing a vision and a solution to some serious internal flow issues at the museum. To just hear “boo! hiss! in response shows how narrow-minded the “Defenders” are.
Even then, they’d find some way to complain about the amber.
I like it. It definitely takes up less park space than we had previously thought – primarily pavement. It covers up what is now a view of mechanical equipment.
It looks great! Open and bright and will be a wonderful addition to the neighborhood. Thank you for not going tall or making something drab and boring.
So now we know that 80% of its space will be replacing buildings rather than park (and the other 20% is mostly pavement), there will be a net positive in trees planted versus trees removed, and there will be added bench space for all to enjoy… are there any legitimate reasons left to complain about this expansion?
If Gilder so desperately wants to put his name on a building, here’s a thought… How about a state of the art complex that addresses a real need for children in this city…a safe place to sleep at night. As of Thursday, 26 October, 57,448 people were sleeping in dilapidated shelters overseen by the Department of Homeless Services. More than 40 percent of them are children!
Because the Department of Homeless Services would eat up that money in the blink of an eye while doing absolutely nothing other than temporarily warehousing homeless people.
A stark yet beautiful contrast to the existing buildings. Oh, and the most awesome thing? That the Museum wishes to expand in our neighborhood!
Unfortunately I agree with AC. I’ve always appreciated the historic look of the museum–after all, it is the Museum of Natural History. As it stands there is an enchanting feel to the backside of the building. It is my opinion that the super modern exterior clashes horrifically with what is already in place. It could be done better.
A very handsome, modern structure that respects the concerns of the neighborhood while being a nice addition to it! A win for all concerned.
Love it — a world class educational center. Can’t wait till it opens!!
looks great! i’m all for it
In response to:
“The $325 million that the museum is planning to spend would be better spend enriching our local schools and providing enrichments to underserved neighborhoods but of course that wouldn’t satisfy the billionaire donor. ”
so.. here we go…
Take 325 million….give it instead to the powers that be to “save the children”… watch it disappear into bureaucratic black holes, filling pension shortfalls of inadequate teachers, funding endless committees to improve things, greasing the palms of local politicians….ultimately throwing a few pennies at the kids.
All the while watching the deteriorating dropout rate and inability of our graduating students to compete in our job market due to inability to master 4th grade math and english…..
Or…build a beautiful addition to the crown jewel of the UWS that will serve generations of students and residents.
You guys, this is really great. People spoke up with concerns, the museum listened, and it looks like we’re going to get a beautiful new building that supports education with few if any drawbacks.
It’s wonderful to see that they seem genuinely taken the community’s concerns to heart and are trying to be good neighbors. This looks entirely reasonable from the outside. My biggest concern now is with the interior. It looks striking in a rendering, but how adaptable is it for the future with all the curves and niches? How will new exhibitions be accommodated? Will the library be similarly curvilinear? (This works poorly for books, which is why Columbia’s Low Library building hasn’t been used as an actual library for decades.) Does the building itself run the risk of becoming the show rather than serve efficiently as the stage for educational exhibits about natural history? Will the staff be cussing this place for years to come every time they have to figure out how to make a new display work on walls that will not behave normally or consistently from one inch to the next? What about upkeep? (Has anybody noticed how poorly the exhibits in the Rose Center have been maintained, and how relatively few people actually look at the exhibits in that vast space?)
Boring as it sounds, I tend to think rectilinear walls work best in the long run for museums and libraries.
Maybe if the design was in the shape of a bagel you people would be happy. SMH!
Not feeling the pale gray, but the design is alright.
If the new building annoys people on WSR then I’m all for it! Seriously these people need something in their life to complain about and this is one more thing.
Kidding aside I think the new construction cleans up that sh*thole of an area. More than once I’ve seen people in the dark urinating. Even during the day it seems depressing. I WISH there was a nicer park nearby that I could go to…
My concern isn’t about the structure but about the parking, I would hate to see school buses lining the streets around the area
Don’t look at them.
i’m with AC above – do not like it.