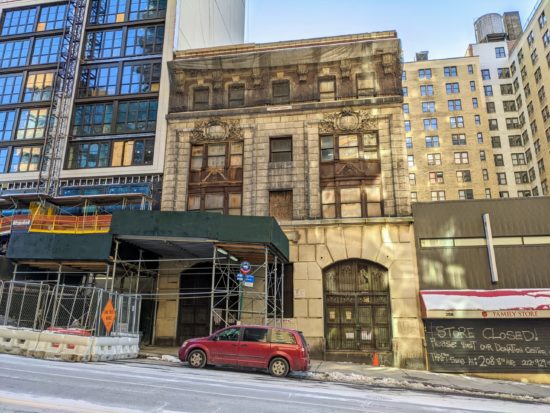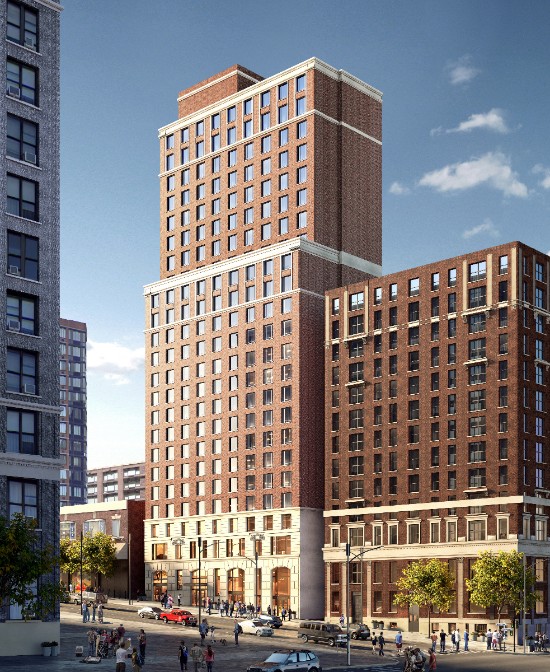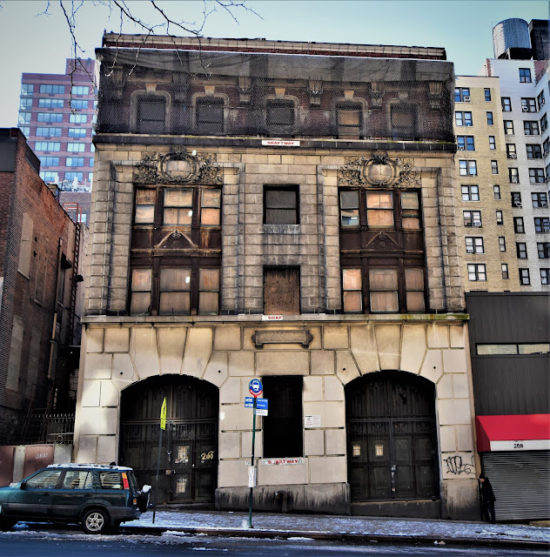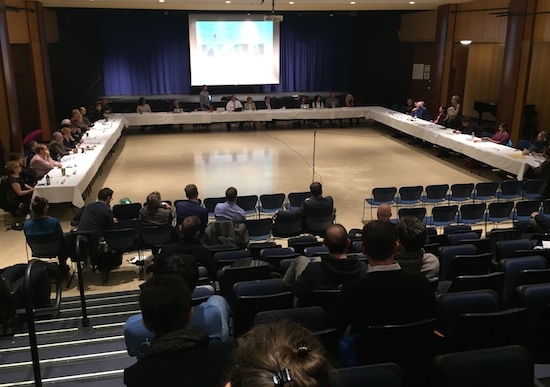
By Joy Bergmann
A faded limestone beauty that once powered nearby subway lines, the former IRT Electrical Substation No. 14 at 264-266 W. 96th Street will be demolished, beginning “in the next few weeks,” a spokesperson for Fetner Properties confirmed to WSR.
Fetner, in partnership with PGIM and Peakhill Equity Partners, purchased the City-owned site as well as two privately owned adjacent parcels between Broadway and West End Avenue, she said.
The City is receiving at least $19,999,999 for its lot, according to mortgage and agreement documents recorded this week.
The developers are planning a new, mixed-use residential rental building, with 40 percent of units being set aside as affordable housing, Fetner’s statement said. Nonprofit Settlement Housing Fund will partner with Fetner on the project.
Fetner did not specify the unit quantity nor the target audiences for the new building at 270 W. 96th Street.
But NYC Department of Housing Preservation and Development documents from 2019 show HPD expected 171 units to rise in a 23-story building: 80 micro-units [small studios] and 91 traditional dwellings. In October 2019, CEO Hal Fetner talked about marketing the micro-units to seniors. A month later, Community Board 7’s Land Use and Housing Committees approved the plans.

It’s unclear if Fetner’s 2019 renderings reflect what will ultimately be built; they don’t seem to show the 22-story tower from Extell Development currently under construction at 2551 Broadway on the southwest corner with 96th [formerly a Gristedes], just to the east of the proposed building.
Whichever way the new bricks and mortar line up, transit buffs and preservationists say they’re sorry to see the old substation disappear.
“It is an unfortunate loss,” says Sean Khorsandi, Executive Director of Landmark West! “Architecturally, the building merits landmark status as representative of our transit history and one of the first lines in the system. We need a range of landmarks to tell the story of our history, not just residential buildings.”
Khorsandi says LW! made multiple requests for evaluation to the Landmarks Preservation Commission, to no avail.
LW!’s webpage for the 1904 building notes:
IRT Substation No. 14 is one of eight original substations that powered New York City’s early subway system. The substations conveyed electrical currents to the subway tracks and lighting and signal systems from the 59th Street Powerhouse.
IRT architect Paul C. Hunter designed all of the substations with identical Beaux-Arts facades, reflecting City Beautify ideals, which sought urban improvement through architecture and public works. This particular substation was built by contractor John McDonald and William Barkley Parson served as the chief Engineer.
Above a granite base course at sidewalk level is a banded limestone base, two large arched doors, sets of tripartite windows, terra-cotta details, and decorative cornice supported by large brackets, the facade of Substation No. 14 create a screen between the industrial function of the building and the residential street lined with apartment buildings and shops.

Though the limestone and terra cotta will soon vanish, historians do have some excellent images of No.14 to reference.
About 20 years ago, photographer Christopher Payne documented the interiors and exteriors of multiple abandoned substations in his book: New York’s Forgotten Substations: The Power Behind the Subway.
“All over New York City, hidden behind unassuming historic facades, once hummed the gigantic machinery of the power stations that once moved the subways,” writes Payne. “For over a century, the 125,000-pound converters and related equipment of the substations remained largely unchanged, but in 1999 the last manually operated substation was shut down and since then they have been systematically dismantled and sold as scrap.”
For more on the 96th Street substation’s remarkable origins — including reportage from UWS community meetings circa 1901 — check out this post on Tom Miller’s architectural history blog, Daytonian in Manhattan.
Thank you to our not-to-be-named tipster for alerting us to this story.









This is a “beautiful” building?
Let’s just say that reasonable minds can differ, ok?
and, that ought to be “Landmarked?”
There’s a problem with landmarking unsustainable and obsolete structures, as the West Park Presbyterian Church (Amsterdam & 86) obviously illustrates. And the problem is that maintenance of the building is impossible without enough productive use to pay for it.
A small, unremarkable, out of the way structure with no purpose sufficient to maintain the edifice ought never be landmarked.
I am all for preserving the character of the neighborhood and landmarking but I agree that this does not make the cut.
Perhaps some of the proceeds can be used to help restore the nearby Soldiers & Sailors Memorial?
This block is going to be a nightmare. It cannot handle the additional traffic of the two huge new buildings, particularly with it being on a hill and the buses passing by. With the big and ugly Columbia across the street, where did the air rights for these tall buildings come from? It should be the size of the neighboring building, max.
Re: “The City is receiving at least $19,999,999….”
WHAT? For a miserable .01 (one penny) the sum would be $20,000,000.
Is someone trying to hide the fact that NYC will receive 20 MILLION dollars?
No, someone is trying to get a bonus for buying this thing for under 20 million!
“Is someone trying to hide the fact…” Why do people always seem to be looking for or assuming some nefarious plot? More likely there is some tax ordinance or regulation that provides an advantage to one of the parties if the sale value is under $20,000,000.
I would love to go in there. Any chance they can open it for tours for a few hours before tearing it down?
You can peak through the cracks… it’s riddled with birds, rats, and feces. I would recommend avoiding at all costs. That said, I would agree its original beautiful is still visible from the outside.
Honestly the building is not much of a looker imo. But those photographs linked here show some really cool stuff inside. I’m glad the history is being preserved that way.
I second the coolness of those images by Payne linked to above. Definitely worth a click, in case you skipped over it:
https://www.chrispaynephoto.com/substations-1
It’s definitely a building of interest, but we need the housing more.
I was hoping it would one day make for a nice outpost of the Apple Store — for a while there was some talk of keeping the substation and making it an entrance foyer for a new building — I guess that’s been scrapped. It is beautiful! I guess it remains to be seen what will actually be built..
As a bit of history: The subway’s electrical system, including the generators, used to be owned and operated by the system. Lots of this was sold to Con Ed for budgetary and labor/anti union reasons in the 1950’s.
In the 1977 blackout, there was still enough isolation that the UWS Broadway line_STILL_ had “third rail power”.
Hence I have pictures I took inside 110th and Broadway where the station is dark, but the train parked there is fully lit…
to dannyB, I remember this substation from the later 1940s, when my engineer father took me there on walks to tell family stories and explain electrical systems. I would be eager to see your photos of the trains during 1977 blackout,a I remain an UWSer!
Is this in addition to demolishing the Gristedes and Chase building?
I have passed that building countless times.
Beautiful is a bit much. That being said, I love the Daytonian in Manhattan blog
I’m so glad to lean more about little strange buildings like this one. I hope it is well documented for the future! That said, this isn’t like the loss of the old Penn Station. I think the housing will serve our community much better. Thank you for covering this! 🙂
Can someone please define “micro units?”
I lived in a ~320 square foot apartment for five years, and can report with some pride that you can turn that much space into a proper one bedroom that fits a full size bed. Not spacious, but quite comfy for one.
“micro-units [small studios] ”
So how big is that, next to, say, a jail cell or a park bench?
Tiny studios, probably 200-300 square feet. I think the laws were recently revised to allow something that small to be legal.
They will be “affordable” because they are so tiny. On a square foot basis they may not be considered cheap.
Of the 10 or so buildings under construction within walking distance this is only 1 of 2 rental buildings. We need more rental buildings, even at market rate.
Why not use the building as the entry and build above it? This way it is preserved and can support the future.
I treasure the buildings that remain from a time when civic structures were often much more beautiful and sturdy than they perhaps needed to be. The old public library branches, the public school buildings, the stunning (yet now deteriorating) court buildings downtown… the extremely high level of material use and design in these constructions is stunning. This substation is a first-rate example of this. Obviously it’s now completely derelict, but the massive limestone base, the terra cotta decorations, the elaborate window configurations — and it’s industrial, it’s a power station! It didn’t need to be beautiful and monumental, but it is (was). It speaks to us about the city. I will miss it.
Well-put, Grayson.
There needs to be a way (on these pages)to give people like Grayson a thumbs up for that thoughtful comment; his appreciation (which reminds us of our own feelings) for civic architectural beauty reaching across the gulf from ages past:
“…It didn’t need to be beautiful and monumental, but it is (was). It speaks to us about the city. I will miss it.”
It would have been wonderful if the city could hve figured out some way of preserving the facade of this marvelous building instead of churning it into rubble and replacing it with “40 percent affordable units” (which no one believes!
It is a beautiful building, but has suffered from neglect. It’s a shame the facade can’t be incorporated into the proposed building.
When they take down those buildings they will find out that there were catacombs Under the buildings that go to riverside drive. They were used by George Washington in the retreat from upper Manhattan During the Revolutionary War Is they escaped across the Hudson to New Jersey
I think it’s a beautiful, ornate building that has been so neglected. It’s buildings like this that make a city interesting. I wish someone could have cleaned it up and preserved it.
It must have been beautiful -a shame it was left to deteriorate.
BTW once the high-rises are completed, likely major congestion as building service vehicles and ecommerce delivery trucks will add to existing crosstown traffic.
Also significant sidewalk impact – bags of building trash leaving little space to walk…
I’m wondering what will become of the M96 and M106 bus stop that is right there. It’s the beginning of the line so often times there are 2-3 buses lined up waiting to start their routes.
Easy solution to both problems – use the curb space in front of the new building for loading zones and containerized trash collection instead of free parking. Keeps delivery and service trucks out of the flow of traffic and trash off the sidewalks.
Josh
Actually the real solution – the City should have changed zoning limiting new luxury high-rises in place of low-rise buildings.
Overflowing garbage is still overflowing garbage.
Also, the bus stop is on the street.
Service and ecommerce vehicles will also impact bus flow.
Unfettered development is not a solution.
Who are the architects?
Why are architects so rarely named? Someone designed the building in that rendering and filed with DOB. Presumably they wouldn’t be tearing down without a plan to build. Who is responsible? Credit should be clear.
Journos should make this a standard question.
SLCE Architects.
Thanks for reading.
uh… did you seriously click on this article, not read the sentence that very clearly named the architect, and then write all this about how lazy “journos” never ask about the architect?
People, take a closer look at the rendering. The new building basically re-creates the rusticated facade of the old substation
Preservation may seem noble, but in this case the building should have been demolished long ago. Trying to adapt an obsolete design to a contemporary use can spell disaster. Housing Preservation and Development has kept the property in limbo for twenty years. Landmarking and elected officials have created additional obstacles in resolving a simple problem.
How many more years will it take to get housing actually built on this site? Is housing the beat use of a site? Could commercial uses have been given greater priority? Will the project be sustainable without additional subsidies?
Dont know wjy they cant incorporate the facade into the new building?
Can micro-units be utilized for the homeless?
My bedroom looks out right over the back of this substation. In the back is a fascinating wasteland which I’ve enjoyed in all seasons for over 20 years. (Each to her own taste, many people might be horrified by this view.) It’s a little like a mini-High Line — shrubs are growing there, & after rain there is a pool. Pigeons fly in & out of the windows & strut about on the flat area beneath.
I will sadly miss this interesting view, which I think of as “The Pleasure of Ruins”.
We need more rentals in this area. The former Williams residence (95 & WEA) is being converted to housing but the existing rental DeLa Robia (96 & WEA is up for sale with possible coop conversion. Rents are high but ownership is tenuous.
Affordable housing – what a bunch of baloney.
When this building was first discussed, the old substation was identified as a “brownfield” site that needed environmental cleanup before being developed. Does anyone know what happened to this? Nothing in any recent information mentions this, and CB7 has approved the plan.
this is a great story – concise and full of info. thanks!
Is the machinery still inside.
If they must have the land, at least the front of the building should be carefully disassembled, and collected as a whole to be used on the building front that’s going in its place. And if not that assemble for a street front in another location to preserve it’s Architectural beauty and historical significance. A science exhibit could benefit from one of the mercury vapor supply systems.
Too bad they cant save the facade and incorporate it into the building