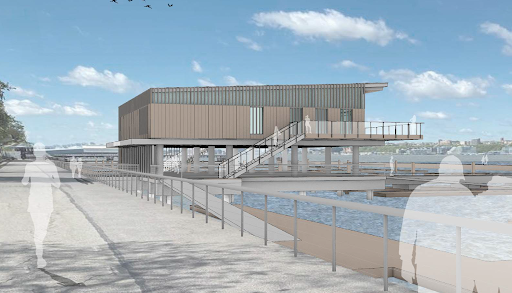
By Joy Bergmann
Some Community Board 7 members and locals are reacting with dismay to the proposed design of a new dock house slated to rise two stories above the Hudson River at 78th Street, blocking sight lines and imposing an “industrial” aesthetic on one of the most popular stretches of Riverside Park.
“All the grace of East Berlin 1975”, “clumsy”, “parking booth for the Rotunda”, “overly harsh and modern” and “the single most disappointing piece of municipal architecture I have seen,” were among the reviews shared during CB7 Parks & Recreation Committee meetings in June and November.
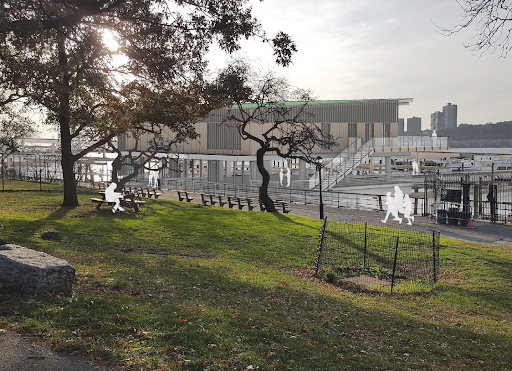
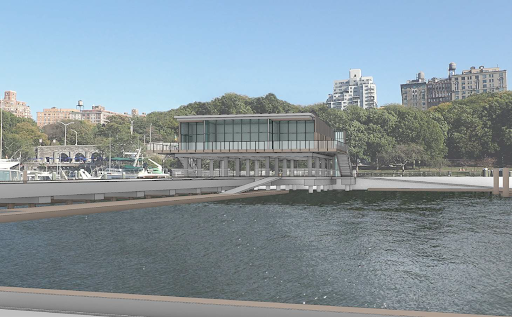
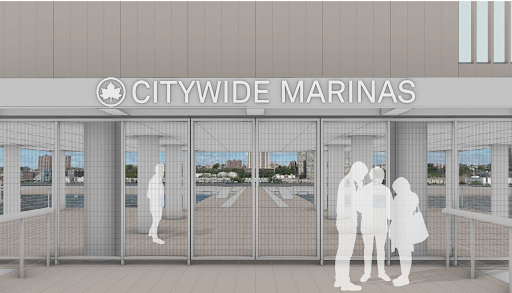
The planned 6,000-square-foot facility is more than five times the size of the current dock house and a key part of the NYC Parks Department’s $90 million total reconstruction of the West 79th Street Boat Basin, a marina complex built in 1937. The City says the project will address deteriorated, unsafe infrastructure battered by age and storms like Hurricane Sandy; expand the number of boating berths while improving navigability; meet climate resiliency guidelines as river levels rise; and upgrade the dock house to comply with a “fully expanded program.”
What exactly this program entails wasn’t discussed during the meetings, nor in the June and November presentation decks. [View those slides here and here.]
But floor plans of the dock house interior indicate the City believes the program requires three showers, three toilets, laundry, men’s and women’s locker rooms, storage, a break room, a conference room, an office support room, an open office, a marina support space, a marina flex-space, and areas for utilities like electrical, mechanical and telecom. Additionally, near the windowed west side facing the river, will be a customer area and dedicated space for the Boat Basin’s dock master, a Parks role that is staffed 24/7.
These facilities comprise the dock house’s upper level which sits on a pier of 9-foot supporting columns, lifting it as purported protection from storm surges and rising waters due to climate change.
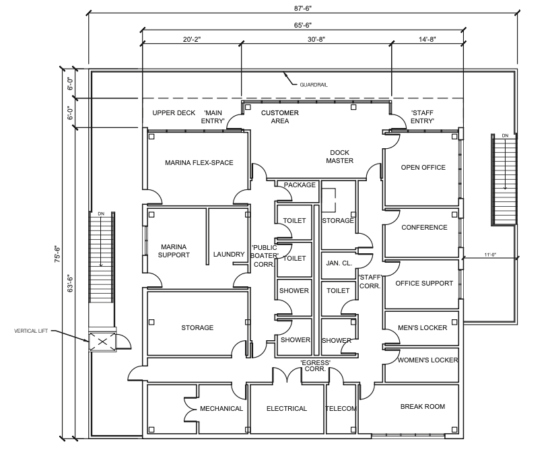
A boating source tells WSR that many of the interior’s amenities would likely boost the marina’s appeal to operators of transient vessels making stops in NYC. Parks has also said they want to increase educational opportunities and expand marine research partnerships in the area.
While all of that may explain the size jump over the existing 815 square foot dock house shack, some residents are still wondering why the design looks so unappealing.

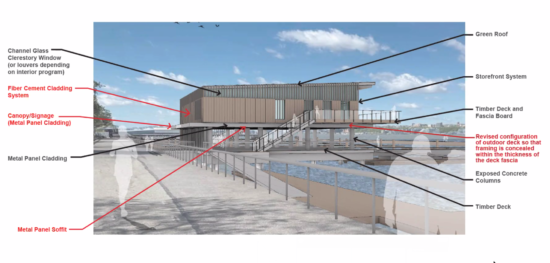
Engineering requirements have necessarily taken precedence over aesthetics, said Stephen Frech, a senior project manager at infrastructure advisory firm Moffatt & Nichol, which is working with the City’s Economic Development Corporation [EDC], the City’s lead agency on the reconstruction on behalf of Parks, which has ultimate responsibility for the initiative.
“We’re developing this in a high-energy, floodable B zone,” said Frech. “One of the primary objectives of the project is to offer a resilient, long-term, durable, climate-adjusted solution.”
“I would love nothing more than to make this look lighter and more open,” added Vadit Suwatcharapinun, an architect from B. Thayer Associates, the project’s design firm. “But we have to balance what’s going on in terms of the program inside the building as well as complying with the energy code that gets more strict with every passing year.”
So, is the most recent dock house design a done deal? It appears to be nearing that status.
As the project team told CB7 back in 2019, the 1930s Robert-Moses-era site has already been altered too much to fall under the jurisdiction of the Landmarks Preservation Committee.
And at the November meeting, Frech confirmed that the City’s Public Design Commission [PDC] had accepted the revised design. “You’re basically ready to move with this. Is that correct?” asked Committee co-chair Barbara Adler. “That’s correct,” said Frech.
Not so fast, says Gail Dubov, president of the 83rd Street Block Association.
Dubov tells WSR she “flipped out” when she saw the proposed design, saying too many stakeholders have thus far “bowed to the bureaucracy,” allowing something akin to an “Amazon warehouse” to move toward construction on the taxpayer’s dime and become “a blight” on the Hudson River vista for decades to come.
“It’s horrendous,” says Dubov. “We have a chance to build something beautiful that enhances the marina, the park and our experience of the river.”
Dubov contacted Councilmember Helen Rosenthal’s office, procuring a November 30th meeting to express her concerns and hopefully inspire changes to the design. “It’s time to stop tiptoeing and time to start shouting,” she said.
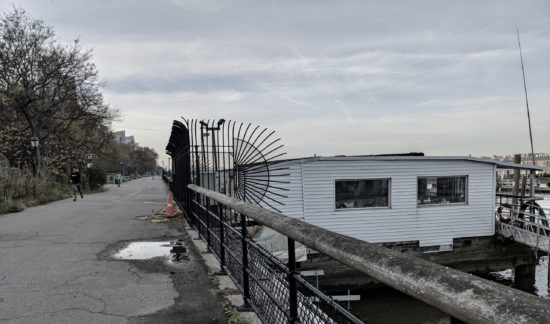
“The proposed dock house looks like a World War II POW camp commandant’s headquarters,” says Ed Bacon, a stay-aboard resident of the Boat Basin for 51 years, before being forced to move this past fall due to Parks’ safety concerns with the marina. Bacon believes a single-story dock house would better fit with the park environment, and offered a novel, climate-change-ready approach. “To accommodate rising water levels, a floating barge could be used as a base. This should also eliminate some design constraints.”
Beyond appearances, the plan raises multiple logistical questions, says Bacon. Among them: the dock house’s placement further south of the Rotunda. “Any boater supplies and provisions will have to be carted about a block down the esplanade while dodging walkers, runners and bikers,” he said. “We all want the best marina to be developed and the flaws eliminated during the design process, not during the construction process when the changes will be costly.”
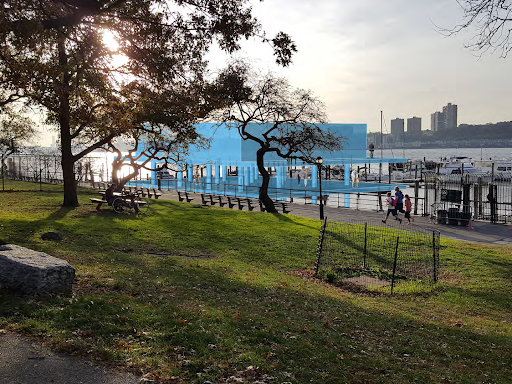
Officials have indicated the scope of the marina’s new docks and berths may be shrinking from their original 2019 plan, but the project budget remains the same: $89.2 million, with $60.9 million from the NYC Mayor’s budget and $28.3 million from FEMA, the Federal Emergency Management Agency. Around roughly the same 2023 construction time frame, the NYC Department of Transportation will be leading a $200 million renovation of the neighboring 79th Street Rotunda on behalf of the Parks Department; the price for that project has jumped $50 million since first announced in 2018.
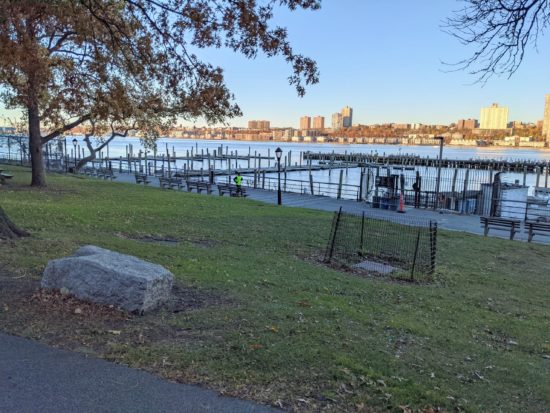
WSR reached out to Riverside Park Conservancy for their take on the dock house. A spokesperson replied, “Riverside Park Conservancy has not been part of the design process and we are taking a detailed look at this proposal.”
At the conclusion of the November CB7 Parks Committee meeting, Julia Melzer, the project’s leader from EDC, said the team would return in the spring with an update on design. No one promised any drastic reworks.
The Committee co-chairs said they would update CB7’s January 2020 letter to Parks explaining its current position on the project. WSR requested a copy of that letter, but did not hear back from CB7.
The Parks Department offers a dedicated email for people seeking more information or to weigh in: boatbasin@parks.nyc.gov






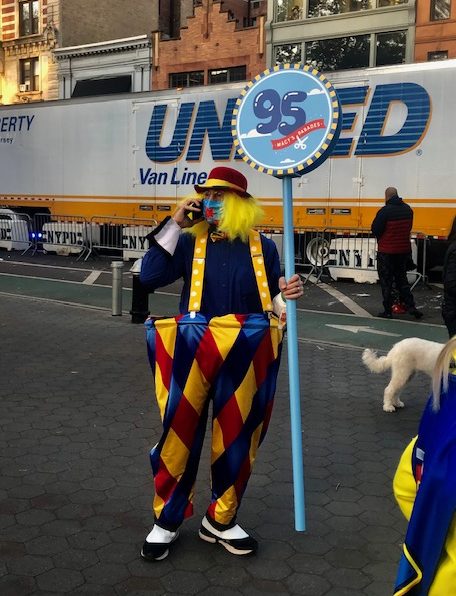
I still don’t understand why the city should spend $90 million to build a facility so a handful of live-aboard boaters can have showers and toilets. Why is there even a residential marina attached to Riverside Park? It was charming while it lasted, but this is a total giveaway to the boaters.
And it’s particularly ridiculous given the need to harden it against climate change. We need to stop building on the shoreline, not find ways to let a few well-off people park and live there.
Hi Lizzie. Lifelong sailor and Manhattanite here. I hope to change your mind on this project, even if there are many aspects of it that I would like to see tweaked myself. (more to come on that in a later post)
Count the number of Parks Department basketball, tennis, and handball courts throughout our city. After that, count the number of baseball, soccer, and football fields. That’s a heck of a lot of real estate that we’re “handing out” to “special interests”, and I shudder to imagine the amount of money that gets spent on the maintenance of these facilities.
Much as you might not care for sailing, I don’t enjoy for any of the aforementioned sports. Does that make me, a taxpayer, angry that we provide space for those who do, however? Hardly! Having a diverse range of recreational facilities is something that makes our city great and makes me proud to call it my home. As a New Yorker, you don’t have to enjoy show tunes to be proud of Broadway, and you don’t have to love modern art to be proud of MoMa.
For a major coastal city with over 500 miles of shoreline, NYC has shockingly few places where you can keep a boat or access the water. The vast majority of our waterfront consists of public parks where one is allowed to look at the water but not interact with it. If you ride your bike around Manhattan, it is the rare exception when you come across a place where boats can dock, and rarer still to find a facility that is open to recreational boaters. Our greenways are great for walkers, joggers, and cyclists who like a nice view, but as currently conceived, they cut us off from the water and make it hard to believe that New York was once a great seafaring city.
The city should work to reclaim its maritime heritage and the renovation/expansion of the 79th Street Boat Basin is a great place to start. I hope that this project will inspire the establishment of additional facilities so that we can expand access and challenge common stereotypes that erroneously portray boating as some exclusive, rarefied pastime of the rich. With so much of our waterfront owned by the city, we can’t count on the free market alone to meet demand. We need new thinking about how we use our shoreline, and creating access for boating does not need to be seen as taking away from other activities.
If we were to halt this project on account of its price tag, then it would only be fair to simultaneously halt every other public works project in this city, because that’s the nature of construction here. I don’t know about you, but my life is too short to wait for our government to figure out how to reign in factors such as unions that insist on no-show jobs.
I don’t have a problem with live-aboards, but I don’t want to see the new boat basin devolve into what we had before, with derelict houseboats and powerboats that remained stationary for decades. The city must impose standards of seaworthiness and upkeep to ensure that this is first and foremost about boating, and should favor boats that are primarily propelled by sail for obvious climate-related reasons. The shantytown aesthetic of the old boat basin was bad PR for real sailors and I am happy to see those elements gone. When/if I get a suitable boat, I would like to live on it, but that’s because living aboard will give me more opportunities to work on the boat and keep it in order, not because I am looking to avoid paying rent or a mortgage.
It looks like there will be space for less than 200 boats.
So that’s $500k per boat (about the price of a one bedroom).
Mooring fees are $9k per year for a 40ft yacht according to https://www.nycgovparks.org/rules/section-3.
So this does not even cover capital cost unless you assume money grows on trees.
Is there really no better use for that money? Also, why do we need a fancy structure on the river when there is the massive rotunda 30ft away which will go through a $200M update soon?
One of the great pleasures of living on the Upper West Side is the ability to stroll along the Hudson, taking in the beauty and charm of the boat basin with its pretty boats and quaint wooden docks. One feels transported from the city to a simpler and more peaceful place and time. Why the city would chose to destroy this gem with such an awful structure is beyond me.
The docks were going to be destroyed in the next superstorm or hurricane. It may have be pretty, but it is not resilient infrastructure. We can critique the new design, but trying to prevent anything from changing is not realistic.
I recognize the need for weatherization, but the proposed building despoils the locale. Surely there is a better solution. I see some people recommending citing some dock-related amenities in the rotunda. That seems reasonable to me.
Well said. I completely agree. It’s not just a functional place to park boats.
This is indeed a monstrosity that reminds me of how they ruined South Street Seaport at pier 17. The box with lights is hated by everyone. It’s a “what were they thinking” nightmare. I hope the community is able to stop this project. Find a company that knows how to work with the surrounding, natural environment. Good luck.
FY- tried the web page provided does not work
Hideous hideous hideous!!!!!!!!!!!!!!!!!!!
Like these glass sky scapers on the UWS so not in keeping with with the mood the landscape
the history AND it totally blocks the skyline
A long time UWS resident scrapers VOTER CITIZEN
I get that you have to think about function and not just form, but this is just so bad. The comparison to a World War II POW camp commandant’s headquarters is hilarious and pretty close to the truth.
Maybe people will finally start to question why were spending $90 million on a marina.
If there was some component of truly public use (EG small boats could dock to increase freight utility and get cars off the road or even ferry service) at least they would be trying to publicly justify this.
But it’s a waste if money, no matter the looks of it.
Good luck with opposition.
Look at what happened to the blood center debacle on the UES. All that opposition and it still went through.
Why are we spending $90 million of public money to build facilities for people rich enough to own their own boats?
Exactly. Why are taxpayers via Parks in the marina business at all? To benefit a handful of people.
Also, Parks isn’t concerned with ROI, so expect the waste to continue.
Marinas should be built and run by commercial specialists on private property.
Whoever came up with this plan has zero common sense. First of all, it is hideous, and that seems to be a universal opinion.
Second, the goal of the building should be to make it as small as possible so that it doesn’t obstruct views (and costs less). So why is there a “conference room?” And locker rooms? And a break room?
I took a look at the view where the proposed structure would be built and saw nothing spectacular across the river in the relatively small area that would be obstructed. Are people that upset about not being able to see the hi-rises on the Jersey side? There’s no shortage of places to take in beautiful views from the waterfront and that location is not unique. Or are they just manifesting their jealousy of others who are able to engage in boating? I’m sure if one digs deep, they can find plenty of instances where the City funds activities that only a limited segment of the population participates in.
It was moved a block down so it doesn’t obstruct views from the rotunda (former cafe location). The proposed design would be roughly opposite the softball field to provide minimal obstructed views.
The design includes such things as a conference room and locker rooms for two reasons…1.the entire citywide marina division will be based out of this building and it is a 24/7/365 staffed location BY LAW. 2. Dozens of resident and transient boaters would use the locker room and shower facilities. The current dock house has a shower and laundry but is ill equipped for the traffic during the summer season, let alone that of an expanded facility.
I bet there are no local residents with voices in the design. “The firm” will design it, build it and never see it again leaving residents and park goers fuming for years.
The input of local residents on the design of a marina and associated structures SHOULD be minimally considered. Mainly because none of the residents of the upper west side have the first clue about how a marina facility should be designed. Just like the pubic hearings when A dock was reconstructed where the local residents all voiced inane and ridiculous suggestions about how it should be designed. Reasonably so all those absurd suggestions were “considered” and discarded. You people live in a fantasy world where you think your completely uninformed opinions should be factored equally with an engineering firm that has designed dozens of marina facilities.
Why does it have to be so UGLY?
— “Why does it have to be so UGLY?”
This, of course, is exactly why the community should have a voice in the design.
Contrary to the apparatchik responses here, no one is asking for the community to decide the engineering aspects or how to protect from the next hurricane.
But this is a structure in the community and the residents of the community will have to look at it. So why shouldn’t the members of the community have a voice — not the right to decide, but the right to be heard — about what it looks like?
To be functional, does it really *have* to be so UGLY? Who is going to answer that question if no one gets to ask it?
Thank you
Your responses are as offensive as your design. It shows you have no compassion for the affected community and no compassion for the project surroundings
They occupy the same fantasy world as those people opposing the flood protection in East River Park. They think they know better than the professionals who’ve studied these things for years. It’s almost like they think it’s their civic duty to just oppose anything and everything.
Like I said below, the design is the same perfectly functional resilient design the city has been using on everything from bathrooms to maintenance buildings in places like the Rockaways and Brighton Beach since Sandy struck. Just build it. Every month it’s delayed so some NIMBYs can yell it gets more expensive to build.
When they reopen they should only allow battery and sail operated boats that comply with net zero.
It looks like every other shoreline and beach project the city has built since Sandy. They didn’t use any of the budget to fancy it up, it’s just functional municipal architecture at its finest.
You could take out the break room but then where would the Parks staff take a break? In the park? It’s too horrible to contemplate.
Yes, the parks employees who work out of the marina and run the place…..who are required by law to staff the facility 24/7/365 should just take breaks in the park. Presumably during the winter and overnight shifts too. Makes total sense to reduce the size of the building. Maybe we can also install a portapotty by the rotunda for them to use and eliminate the bathroom from the new dock house.
Snarky comments are not constructive.
Why not move the Park employee office and possibly other facilities into the new rotunda complex? This way they can be dual use. IIRC there used to be a vending machine in the rotunda presumably for use by the marina folks. So there is precedent.
Thank you. Poster “D” clearly has some skin in the game on this and is getting pretty defensive.
I appreciate that it was moved so as not to block the view from the rotunda but anything on the water is still blocking views of those walking by. As BudgetBob wisely noted, why do these offices and meeting rooms and such need to be on the dock? Keep the dock structure as small as possible and have everything else away from the water. That way views aren’t blocked and the amount of facilities at risk to weather damage is smaller.
According to this Powerpoint deck I found about the renovation of the Rotunda, there will be office space included for the Parks Department. So why can’t this space also be used for those running the Marina, reducing the footprint of the new waterfront structure? Seems really simple…
https://www.landmarkwest.org/wp-content/uploads/2019/07/West-79th-Street-Rotunda-compressed.pdf
Follow the money. EDC gets FEMA money for the boat basin project [climate resiliency rationale]. While it would be SMART to combine the Rotunda and boat basin projects into a single, thoughtful solution, bureaucratic turf issues and money strictures have left us with double the spend, the bureaucracy and the inanity.
So depressed about this my fingers can’t even type a comment.
That depressed, huh? But managed to type a comment about not typing a comment.
what did you do, use your nose?
The proposed boathouse is a hideous design. If the architects and engineers cannot conceive of a more site appropriate structure, it would be better to abandon the entire project and redirect funding to improving the resiliency of Riverside Park to rising sea levels.
I’M SHOUTING BUT THE PARKS WEBSITE DOESN’T WORK
Hello. If you’re referring to the email address at the end, you may have included the period I had at the end of that final sentence. I’ve removed the period to ensure everyone’s emails go through. I’ve tested it several times and the email works. Thanks for reading.
Absolutely not. First off, that looks like a ripe opportunity for cost overruns/graft which is all too common in city projects like this.
Second of all, it’s unnecessary. There’s plenty of unused space in the Rotunda just opposite.
The river should be open and any structure should be as minimal as possible. There’s no reason why we should have a needless eyesore like this blocking the view. Put that money to use elsewhere shoring up the retaining wall and fixing some of the erosion damage to that section of the park
Come on, people! Design and function CAN work together! The current design above looks like a warehouse. Conference room? Why??? HORRIBLE! Can there be no compromise? Surely there are environmentally aware architects, scientists, design specialists that could provide a reasonable compromise to this “storage facility-like” blight to our neighborhood.
Time to start shouting indeed!!
This is an eyesore! I understand the logistical needs but surely a better looking structure can be created.
For thousands of years, Good Design has meant, “Function, Structure and Beauty.” Design combines the three elements to turn problems into solutions.
This design is ugly. The designer has not solved the problem.
$90 Million for a boathouse? Forget the design that is where the outrage should be focused.
The $90M is for the entire reconstruction of the marina [docks, wave screens, dock house, utilities, etc.]. But yeah. Not on my list of top priorities for public funds either.
No. No. No. it is a blight to a wonderful view. Just no.
Interesting comments. The water view is the touted one, but only a few people will see that. They should be designing for the view that most of us will see.
What a waste of money. This is as attractive as a quonset hut.
It looks like a brick box plunked along Riverside Park. Ugly. The idea to combine the Rotunda and marina projects makes sense.
Terrible design and waste of money.
Please don’t build this – it’s just too ugly! It makes me sad!!!
Didn’t someone just recently say, in these very pages, “It will be interesting to see how the developers build a 30-story luxury condo in the water.”?
https://www.westsiderag.com/2021/11/04/boats-empty-out-of-79th-street-marina-ahead-of-reconstruction-but-where-did-they-go#comment-462860
Now we know!
How about taking $150K of the $90M and paving the exit on the on-ramp around the 79th st exit. It hasn’t been paved in 20 years, no exaggeration. There is also garbage (lots of it) strewn around the on-ramp.
I feel the Boat Basin has been a very important landmark for New York City, maintenance money has been diverted for many years. The design does not bother me, I hope they add more access by having a sailing/boating school for students. Other than that we should embrace change.
A sailing school has been operating from the marina for the past few years (2020 excluded).
Hideous. Just hideous. And hugely expensive.
As long as they allow adequate public access, then I’m okay with new development. Otherwise, if it’s all private, then SCRAP IT.
Don’t care that much. It’s not that attractive now. But, it is really ugly. Why?
OMG…NO…..This must never be allowed…
How hugely ugly – to what purpose – so more people can keep boats there? No matter how large and how many boats there will be people who complain that they cannot dock their boat – An integral part of Riverside Park when no one wanted to live on the UWS, charming and great area for kids, grown ups, dogs and bikes and skates with an affordable cafe and bar- not another Chelsea Piers!!! The UWS needs NOT to lose it/s charm so that developers can make money and the city can raise a very little money in taxes. WHO IS IN CHARGE and why are they not caring about the neighborhoods and community? Who was eletcted and for what purpose if not to pay attention and act in the best interests of the people and their park?
The view of the proposed design from the water is fine. But the view from the shore is hideous. Surely they can do better!
Beyond hideous. Can’t there be form and function?
To everyone who has the same gut reaction to this design as I did: SPEAK OUT. Let your elected officials know how you feel. And, email the Parks Dept. at boatbasin@parks.nyc.gov and let them know you’re horrified at the design!
I like the funky basin and the jazz concerts we use to have at the rotunda.
So I guess you will all be calling Nadler, Schumer and Gillibrand’s offices to demand that they remove this earmark they added to the infrastructure bill? Its buried as a footnote with about 47 other projects they added under the multiple billion dollar Hudson river tunnels So must be shovel ready, right?
As someone who has docked there, I welcome anything that will be done to increase the safety and sanitation at the marina. It is well known from the northeast all the way to the Bahamas – maybe even further as a poorly maintained marina. Staff was great but only so much you can do to hold the place together.
Hopefully when the marina re-opens the pricing of the slips is more in line with market rates so some of that money can be put back into the marina for ongoing maintenance.
A new, nice marina with a years long waiting list should be able to charge something between the price of Chelsea Piers Marina and Liberty Harbor Marina (Jersey City) and keep the place in tip top shape.
this i cannot understand…how can 100’s of hours of meetings with architects and city agencies come up with such a hideous structure when, if beingt
o look at and in such an amazing location.
BTW, is the circle exit and entrance to WSH at 79th street ever going to be repaved and improved. It’s embarrassing !!
The Boat basin isn’t only for the wealthy nor is it a residential marina. About 5% of the boaters will be liveaboards if there are to be 200 slips, and many of the boats are pretty modest. If you want to get into boating, moorings will be available, and you can get on the wait list for a slip. It may move faster than you think, as many will have found other marinas or otherwise dropped off the list.
A version of the plans that I saw online showed public access to the wave wall that runs parallel to the river, but I don’t know if that’s final. Anyone can get a kayak permit from the city for $15 and launch from 79th street. Storage will hopefully be included in the new rotunda, or there are portable and seaworthy kayaks that can rolled or backpacked down.
Re the dock house: it has to. be up to code and climate-resilient. That said, it doesn’t have to be an eyesore. Why does the entire marina division have to be there? If they
could be accommodated elsewhere ( how much acreage will their administrative offices require?) the dock house could be downsized , and free up funds to improve the look. Better yet, if feasible, a floating barge would be climate resilient without having to raise a hopefully more attractive dock house at all.
Setting aside the aesthetics, the city is making a fundamenta error by keeing the slips parallel to the river, maximizing wave impact on slips, boats, and boaters.
That damages boats and docks, and compromises safety. It costs everyone more over the long term. They should be perpendicular, like other lower Hudson marinas
We can argue about whether or not the Boat Basin should br rebuilt. but, it’s going to happen. It might as well be done right
A major fault to the proposal (apart from the design) is lack of space for human powered boating (kayaks/rowboats etc) storage and a free community boathouse. Boathouses are warmly welcomed in the city and one is sorely needed on the UWS. The free kayaking that was once offered around 70th Street was hugely popular.
I’m disgusted.
I think it looks like the buildings I saw in China in the 70’s. With all the premiere design firms in NYC, I think something spectacular that still manages to meet all the requirements is possible. You’ll never please everybody, but this design won’t please anybody. A look at B. Thayer’s website proves they are well suited for structural and environmental design, but they have never designed a beautiful building. Get some real design talent to work with them.
Resident at 77th and Riverside here. We look directly out at the current and planned facility. Love the idea of an expanded marina that can support visiting boats as well as long-term and live-aboard. But I agree with those concerned that this design is super chunky. To my eye, the problem is not the volume but the height. Is there no way to address sea-level rise risk without jacking the whole thing up on stilts? Plus, the open space under the building is going to be dark and uninviting. How about a one story facility (with public space on the roof)?
It does look a lot like every other public building built in the past decade, can’t they design something more attractive? No one’s asking for Walden Pond, but jeeze,don’t we have enough painted boxes?
The two stories is a disaster – I think the floating barge concept or the ability of raising the structure if need be much more appealing and Ould nt block the view of the River. The proposed plan is going to over whelm the site – not very people friendly for those using the promenade.
This place is a nightmare from which we will never awaken. It is hard to beleieve that any architect, could produce such an offensive and expensive structure, considering there are so many creative and talented professionals out there, producing functional works of art. The price tag is absurd and yet we have an ever increasing homeless issue in NYC. A completely incongruent situation.