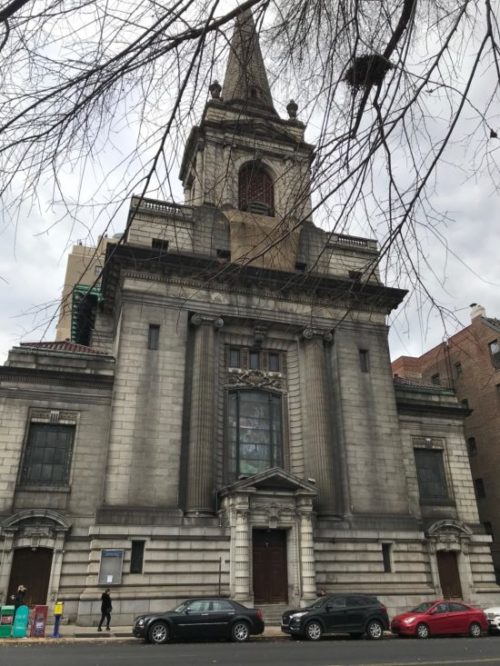
The front of the church from CPW. Photograph by Karen Redlener.
By Carol Tannenhauser
“You can do better” was the message sent by Community Board (CB) 7’s Preservation Committee to the architects who presented their plans, last Thursday night, for transforming the former First Church of Christ, Scientist, at 96th Street and Central Park West, into the new home of the Children’s Museum of Manhattan (CMOM).
The committee passed a resolution to “disapprove” CMOM’s application to the Landmarks Preservation Commission (LPC), which has the final say about the “appropriateness” of any changes to the exterior of the building.
“Are windows exterior or interior?” someone asked.
Completed in 1903, the church is a New York City landmark, located within the federally designated Central Park West Historic District. CB 7 advises the LPC, conveying its and the community’s opinions, gleaned from public meetings like the four-hour one held on December 12th.
“We don’t want to say no, because we like the idea of having the museum up here,” said Page Cowley, a member of CB 7, who is also an architect and chair of the board of Landmark West, a local nonprofit preservation group, “but there has to be a gentler way.”
The committee’s decision was itself gentle. CB 7 Board President Mark Diller told FXCollaborative, the architects, if they amend the plans before the next full board meeting in January, integrating input from the committee and community, the disapproval could be reversed. Diller said he would keep the resolution “in my pocket for now.”
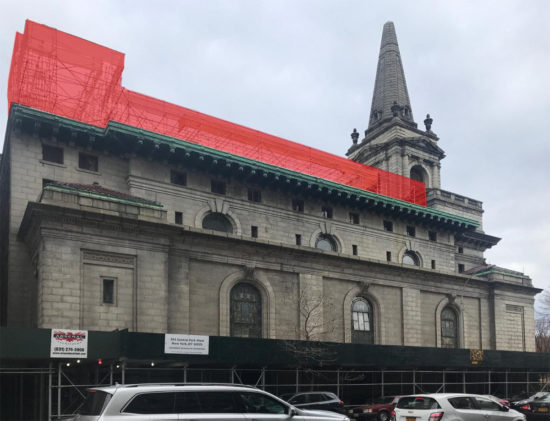
The discontent with the design centered on three main areas: the doors, the windows, and the roof. The doors were the least contentious issue. Although the plans require removing historic granite steps, they do so to make the building intrinsically ADA accessible. One committee member did question the appropriateness of the resulting 11-foot doors in a children’s museum.
The windows — now stained glass, some with religious iconography — spurred greater debate, with some members urging that they be salvaged, repaired, and displayed. The architects explained that their goal in replacing them with transparent glass was to let in natural light and “open up a building to the community that has historically been closed.”
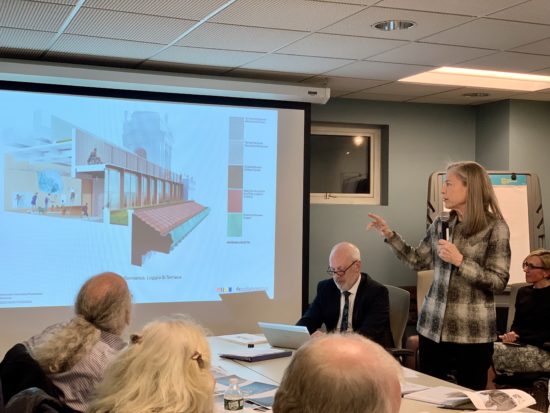
The subject of the roof led to an explosion of criticism. The current plans create what one committee member called, “another city up there.” They envision the addition of a rooftop deck, with walkways, grass, and a glassed-in “performance and community center” (which some critics deemed “an event space.”) There will also be approximately two floors of mechanical equipment on the roof. Most of the objections were about the negative effects these elements would have on the integrity of the architecture, and on neighboring buildings, residents, and passersby.
The architects sat listening carefully, nodding and taking notes, as committee and community members spoke.
Richard McElhiney, a neighbor and architect, represented the broad opinion: “The rooftop addition radically reconfigures the building in an unfortunate way,” he said. “It shatters the roof and erases it as a compositional element. This formerly proud and solid building is saddled with a piggyback structure on top. I urge the museum’s team to make sure all this additional volume is critical to your mission, and then to find a way to preserve the character of this uniquely wonderful building.”
“The proposed additions to the roof are several boxy clumps, plunked down on the church’s roof that are readily viewed from all sides,” Debra Blank, also a neighbor, added, flatly.
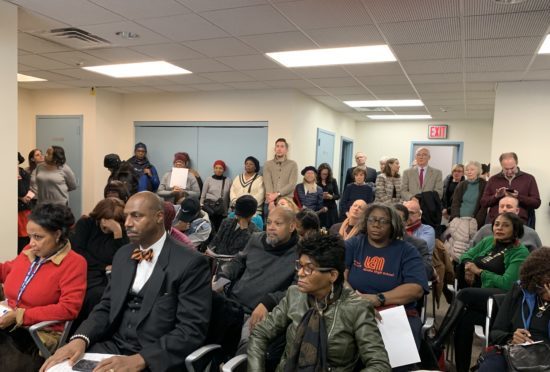
There was another faction arguing about the fate of the church. Led by Pastor Terry B. Starks, who said he “pastored” the church several years ago, a sizable contingent of former parishioners came to reclaim the building for its original mission. “It is sacred ground,” a woman said. A committee member pointed out that CMOM was the legal owner of the church, which it had purchased for $45 million from a developer in 2017, after the LPC turned down the developer’s plans for converting the church into luxury condominiums.
“This will never be a church again,” he said, adding,“in my opinion.”
“God has an opinion, too,” the woman answered.
FXCollaborative has about a month before the full community board will meet to vote on the Preservation Committee’s resolution. We’ll let you know if the architects return with revised plans, and how the matter is resolved.




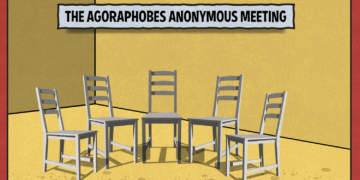



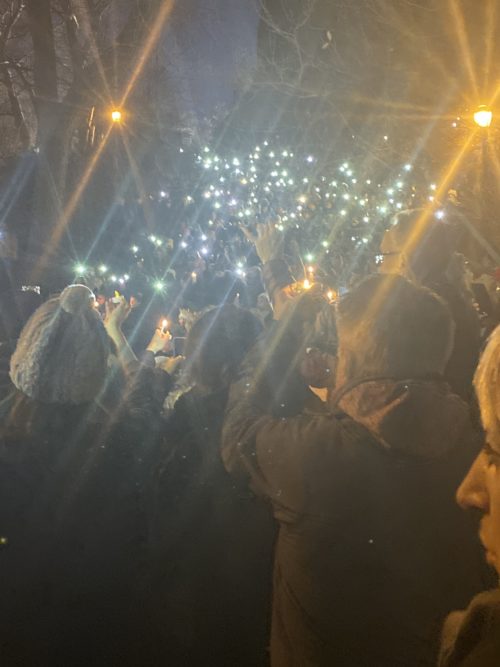
CMOM should have known better, what were they thinking?
Sadly they are stuck with the place having paid $45 million, a sum no one else likely would given nothing but misery and woe of redevelopment.
If I were CMOM I would just sit and let the building deteriorate to the point where the city condemns it and it needs to be completely flattened. We are all fortunate to have them try to turn this into something good as opposed to the eyesore than it currently is. What they are doing is great for the community and great for the city. As Bob Dylan so wisely said. “Times they are changing..”
Many people do not agree that the current property is an “eyesore”, or even that a (rich) children’s museum is an appropriate (or even good) use of the structure.
It will be all but impossible to balance any upgrades for any use while satisfying the completely unreasonable and lunatic demands of the LPB and the DOB.
However, CMOM should be given zero latitude to deface the exterior with impertinent structural changes that degrade the architectural integrity and significance of the structure.
The community would have been much better served to’ve seen this building converted into affordable housing for the moderately super-wealthy.
If I had a spare $45M, I’d buy the space and either use it as a single-family dwelling, or perhaps as a shelter for homeless LGBT youth, fleeing sex traffickers. and recovering from substance dependency. That is what this neighborhood lacks more than anything else.
The building has been sitting for a long time empty, and there doesn’t seem to be a use that doesn’t involve changes to the structure (“impertinent” or otherwise). I think this view of what is and is not permissible (including the snark aimed at “(rich)” museums) is the sort of thing that leaves us with empty eyesores rather than flourishing institutions. Compromise is going to be needed if this building is to be used for anything.
They should be allowed to demolish the building and build something new that is pre-approved by the CB 7 taste police. NYC is going to end up with a small, dark and musty children’s museum.
That isn’t how things go; LPC does not take kindly to “demolition by neglect” of landmarks.
https://www.citylandnyc.org/landmarks’-deputy-counsel-john-weiss-on-combating-demolition-by-neglect/
Besides it could take decades for that pile of stone to fall apart. Meanwhile it would become just like that other church a few blocks west; a structure perpetually shrouded in scaffolding whilst falling apart.
CMOM better named MONOP= museum of nannies on phones
Decline of an empire, a civilization. We’re spending countless hours, dollars, energy to decide what productive use we can find with this building, with no consensus over years, while our neighbors languish on the streets.
CB7 never misses an opportunity to miss an opportunity. Let this thing get built already!
I am all for protecting historically significant buildings but at some point, this gets ridiculous. A non-profit is spending a lot of money that could be put to better use than on legal and architectural fees. Retrofitting a church for another use is a ridiculous task. Give CMOM some flexibility so we don’t just have a big, empty building sitting there for ages.
At the same time, shame on CMOM for not doing more due diligence ahead of time to make sure that it was buying a building that it could actually use.
As usual, second guessing the property owners needs and requirements is par for the course. The critics always seem to be more expert in the needs of the institution making the planned proposals.
This money pit has already swallowed huge amounts of cash and time. The price of land has more than doubled at each sale leaving many of its previous owners extremely rich. Paying rent for existing space, loans and design proposals further adds to cost.
To make the structure more attractive as a children’s museum, a significant amount of necessary reimaging is being blocked. To allow this museum to grow and be financially sustainable, a modern no compromise exhibit and event space is needed. This can be accomplished by keeping some but not all of the existing shell.
Forcing the museum to accept a space it doesn’t want is irresponsible. There is nothing attractive or inviting about this dirty old mausoleum. As it stands, add some graffiti and it makes a great haunted house for Halloween serving as a public facility on its dark street corner.
Why is a children’s museum preferable to private housing?
It’s not! And both condo developers and museum developers should be held to the same standards in terms of maintaining the integrity of a historical structure in a historical district.
To do otherwise shows the lie with which the LPC abused the original condo developers. I would hope that a lawsuit against the LPC might elucidate the inequity.
And if the property has increased in value, perhaps the museum should sell at a profit, and find a more suitable, usable, adaptable space that doesn’t require demolishing and/or defacing a landmark.