The former Syms store on 80th street and Broadway has received approval for demolition, according to Buildings Department documents.
The squat two-story structure now houses Fox’s department store, which opened late last year. It used to be Syms, which was owned by the same people who owned Filene’s next door (Syms and Filene’s went bankrupt and liquidated a couple of years ago, and the Filene’s part of the store is now DSW).
Update: We got our hands on the rendering for the proposed development. Click here.
Buildings department records indicate that the structure has been a store or manufacturing facility for more than 80 years. The zoning map for this area is a confusing hodge-podge, so it’s not clear what the lot could become (if you can decipher it, please let us know), but it’s hard to imagine they won’t try to build a large apartment tower. The lot is owned by Friedland Properties, which recently developed the Larstrand on 77th and Broadway. William Friedland did not respond to our request for comment.



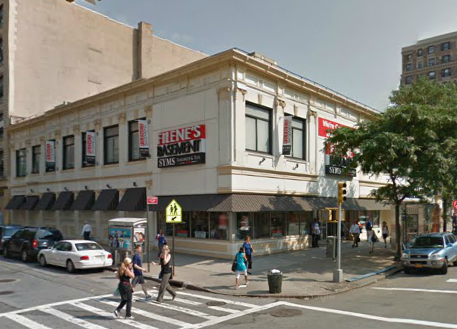
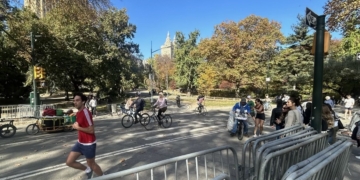


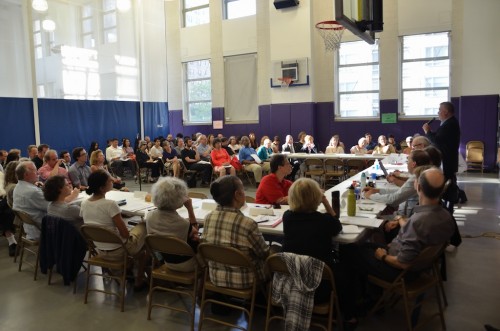
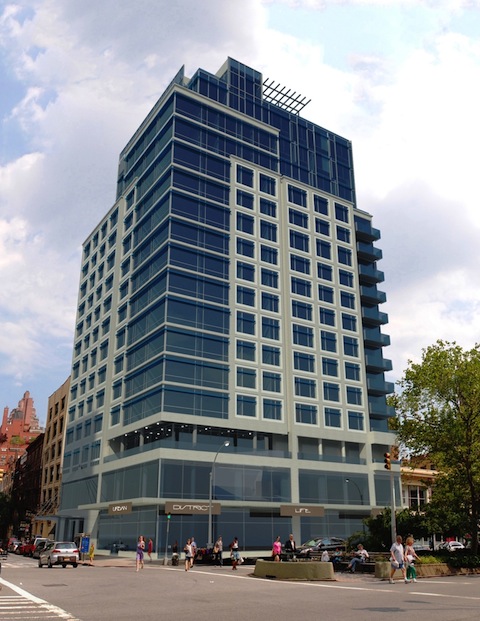
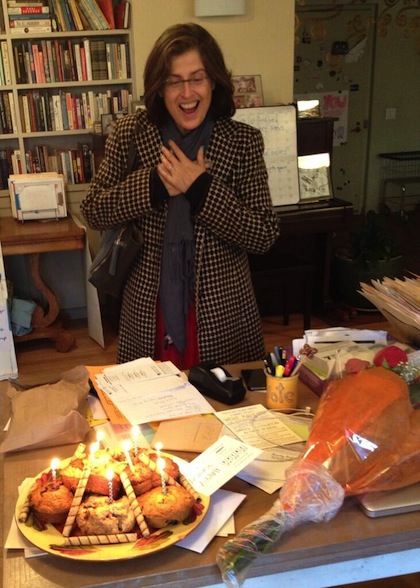
When I was growing up, it was a Woolworth’s with a lunch counter downstairs and a poll hall upstairs. I don’t know, but I would have said that it’s older than 80 years. I’d love to know the full history if anyone has it.
There is going to be nothing left of the block I lived on and loved. I don’t see this as progress.
It used to be Woolworth’s. A good place to take the kids to the pet depth to watch the bids, fish, hamsters.
Property ultimately owned by Zabar family I thought. Anyone know for sure?
Any dev of this site would be an improvement for the community.
It looks like then 80&B’way part of the site is zoned C19 and the 79&B’way part of the site is zoned R10A, but its really hard to tell as they overlap.
The district is C6-4A which is essentially a R10A district with a lot of commercial possibilities in regards to the location of commercial activity. This district has some fairly strict street wall requirements and a height limit. Think a building with a prominent base and some prominent higher sections. This will NOT look like the the two buildings at 100th St.This area has been rezoned twice in recent times, both times with additional limitations that have been pushed by CB7 and our electeds.
In ref to the “Zabar family”, there are connections between Friedland Properties and the family. As with any property owner, when the right offer comes along upper west platitudes despair very quickly. Even by those with a long history in the community.
You should all remember how badly the “Zabar family”, treated the folks that lived in the apts that used to be above their stores on B’way. They forces out a number of long time tenants to make, offices etc.
I live on this block and am surprised that noone has even notified us about this!! When they put the building up on our block in place of the rehab house they informed us.!! What’s going on that people don’t mean squat anymore! Their are too many buildings going up and less sunlight. When will this madness end?
RE: ” Their are too many buildings going up and less sunlight. When will this madness end?”
Ummm, probably about a year into the de Blah-sio regime when the Commissar For Housing and Re-Alignment of Urban Priorities issues a White/Black Paper (nothing all-white allowed in this administration) ordering all buildings taller than a five-floor walkup immediately cut down to five floors, with no elevators because we all need to stop wasting electricity and learn to walk…even 80-year-old ladies with walkers.
That edict will immediately follow upon the edict issued by the Commissar for Reasonable Restaurant Pricing, which will declare that all entrees must be priced below $10. This, of course, will mean a very limited-but-healthful menu consisting of scrapings from plates headed to the busboy-powered plate rinser and a vegetable-medley obtained from the day’s leftover veggie-juice-pressings.
Stay tuned for more Commissar Rulings, which will be issued as soon as Mayor de Blah-sio awakens at his customary 11:00 a.m. time.
It is not madness. It’s the normal evolution of property development. I can’t imagine the Papaya King site at 72nd/Bway isn’t also going to be something else once the leases all expire. The evolution will continue until the music stops and someone is left without a chair – then it will stop until the market catches up – then it will start again. Hopefully the music will not stop leaving, in the interim, a half-finished high rise building sitting empty and boarded-up somewhere on Columbus/Amsterdam/Broadway for several years as happened in midtown during the last downturn 10 years ago.
I like the two story broadway buildings, but lets not forget they are called taxpayers for a reason – the idea is that they would be temporary – in NYC, 70+ years qualifies.
My concern is that we get a great building to replace it , something that complements the grand old UWS apartment houses, something like the Harrison or Lauriette would be nice….however, this owner built the horribly bland new building – the Lestrand ? – at 78th and bway.
Please developer , spend a few extra dollars on quality design and architecture. Please hire someone like Robert AM Stern and use limestone.
Thank you
What and/or who are you talking about “no one has even notified us”? There is no legal, moral or other reason to notify anyone. They own the prop and plan to do something to it that will add to the community, i.e. more housing and better retail, not the discount stores that are there now. In checking sources it looks like something called 2228-2236 Broadway LLc, et al took control of the site on 01/03/2013. And low and behold this LLC company has the exact same address and other info as FRIEDLAND Properties. This may also shock folks but many of our UWS politicos have large contributions from the real estate industry, check the NYC campaign finance boards web site.
Friedland Properties has been involved in very ugly real estate developments around the UWS in recent times. The fact that they never seem to comment to local newspapers or blogs shows they really don’t care to have any connection to the community. Real estate in NYC and frankly in this country (can anyone say, “manifest destiny”?) has always brought out the worst in human nature. I’m voting for Lhota tomorrow for a number of reasons, but if/when de Blasio becomes mayor, perhaps affordable housing in NYC and Manhattan can be more attended to.
Oh no, not another high rise. We need affordable housing, but this will probably be luxury apartments, with no thought given to the strain on resources or loss of light.
So the former Syms store will be demolished…what about the former Filenes store which is now a shoe store? The shoe store will stay there?
It was only a matter of time. If you look at sites on Broadway–through the eyes of a developer–no building with such area and so few stories could not be usurped. Too bad it can’t remain so that there is air and light and human scale on this boulevard.
There goes the sun!
Who exactly is losing sun if a highrise goes up in this lot?
Residents in the rear of buildings on West 80th and 79th will lose sunlight from the west. Shadows will be cast on any residents and pedestrians across Broadway in the morning and early afternoon when the sun is in the east/southeast. The 20-story tower will cast a pall on the neighborhood.
Here’s the history of the building…From the most amazing http://www.waltergrutchfield.net:
Directory listings for an Apthorp Motor Car Co. exist only for the years 1908 through 1911. The company was listed in the 1909 Year Book (Motor Cyclopaedia), published by Automobile Topics, Inc., 103 Park Avenue, New York, as follows, “Apthorp Motor Car Co.- 2230 Broadway; 214-216 W. 80th St., New York City. (Kissel Kar.) Est. Sept. 1, 1908. Cap. $50,000. F. S. Dickinson, Pres. and Treas.; A. F. Dickson, Vice-Pres.; E. F. Giverson [sic], Secy. Garage, 200 cars; repairing and supplies.”
The original Apthorp Motor Car Co. seems to have been formed as a combination of an early parking garage and automobile dealership.
The Building Permits Database at the Office for Metropolitan History provides the following information on 214-216 E. 80th St. (1906), “NB 1027-06; cost $45,000; 6-story brick and stone garage, 48 x 95 feet; owner: Palace Garage Co., Times Building; architect: C. B. Brun, 1 Madison Ave.”
In 1908 the journal, Motor World, Vol. XIX, No. 2, New York, Thursday, 8 Oct. 1908, p. 52, reported, “New York City representation for the Kissel Kar has been arranged, the Apthorp Motor Car Co., 214 West Eighteenth [sic] street, having closed a contract with the Kissel Motor Car Co., of Hartford, Wis., to handle the latter company’s three models in the metropolis and its vicinity. F. S. Dickinson is president of the Apthorp company, which was but recently organized.”
But the enterprise seems to have been short-lived. Less than a year later Motor Age, Vol. XV, No. 15, Chicago, 15 April 1909, p. 39, reported, “Kissel Changes – The Kisselkar’s New York headquarters have been removed to 1875-77 Broadway. In changing its location, the name of the concern also changes from the Apthorp Motor Car Co. to the Kissel Motor Car Co., of New York.”
Directory listings for an Apthorp Motor Car Co. exist only for the years 1908 through 1911. The company was listed in the 1909 Year Book (Motor Cyclopaedia), published by Automobile Topics, Inc., 103 Park Avenue, New York, as follows, “Apthorp Motor Car Co.- 2230 Broadway; 214-216 W. 80th St., New York City. (Kissel Kar.) Est. Sept. 1, 1908. Cap. $50,000. F. S. Dickinson, Pres. and Treas.; A. F. Dickson, Vice-Pres.; E. F. Giverson [sic], Secy. Garage, 200 cars; repairing and supplies.”
The officers of the Apthorp Motor Car Co. were Frederick Simon Dickinson (1874-1938), Alexander F. Dickson (1859-1944), and Edward F. Giberson (1859-after 1933). All of these gentlemen seem to have left the garage and auto dealership business prior to 1910. Frederick Dickinson, for instance, appeared in the 1910 U. S. Census living at 324 W. 83rd St. and gave his occupation as “Sales Manager, Building Stone.” Alexander Dickson lived at 130 W. 61st St. and identified himself as “Contractor, Buildings.” And Edward Giberson lived in Tarrytown, Westchester County, and said that he was an executive at a stone quarry.
When Frederick Dickinson died, he received a short obituary in the New York Times, 12 Oct. 1938, reading, “Frederick S. Dickinson, who had been active in the bicycle and tire industries, died suddenly on Sunday of a heart attack at his residence, 574 West End Avenue. Born in Chicago sixty-three years ago, he had lived here since 1895. In his youth he was well known as a bicycle rider. Surviving are his widow and two brothers, A. E. Dickinson of Chicago and Edward Dickinson of Bedford, Ind.”
Edward Giberson was mentioned in his wife’s obituary, New York Times, 4 June 1934, “White Plains, June 3 – Mrs. Margaret Nebraska Giberson, formerly a prominent resident of Tarrytown, wife of Edward S. Giberson, died here this afternoon at 212 Church Street, where she and her husband have been living with her sister, Mrs. Irving N. Tompkins. … Her husband had been president of William Bradley & Sons, Long Island City stone dealers.”
Meanwhile, as a parking garage the Apthorp Garage at 214-216 W. 80th St. had an extended history from 1908 through 1981. In the mid-1980s the name changed to the Dana Garage. In 2002 they were part of the Edison Park Fast chain, and more recently (2012), the Central Parking System.
An early owner of the Apthorp Garage was Morris Segall (1874-1940), who was listed as president of the Apthorp Garage Co. in 1911. Morris Segall was an immigrant from Germany at the age of 10. He was the son of a confectioner, Wolf Segall, and lived with his family on Surf Ave., Brooklyn, at the time of the 1900 U. S. Census. His occupation was recorded as “manufacturer, picture frames.” Morris Segall’s obituary in the New York Times, 25 June 1940, read, “A funeral service was held yesterday for Morris Segall, West Side garage operator and assistant secretary of the Broadway Association, who died Friday at his home, 129 West Seventy-fifth Street, after a long illness. Mr. Segall was also organizer of the Metropolitan Garagemen’s Board of Trade and of the West Side Neighborhood Improvement Committee. The service, which was conducted by the Rev. Edward L. Hunt, was held at the Central Funeral Parlor, 109 West Eighty-seventh Street. He leaves a widow, Mrs. Ella Segall.”
The architect of 214-216 W. 80th St. was Clement Benjamin Brun. He is credited with 15 filings on the Building Permits Database at theOffice for Metropolitan History. Among these were two additional West Side garage buildings at 213 W. 82nd St. and 207-211 W. 98th St. Neither of these is currently (2012) extant. Brun’s filings range in date from 1905 to 1916. In 1931 The Cornell Alumni News, Ithaca, N.Y., August, 1931, reported that he left the profession in 1923, “90 BS Arch – Clement B. Brun, after practicing architecture for some time, in 1923 became a doctor of chiropractic and has been following that profession in France. His address is 7, Rue de la Buffe, Nice.”
The name Apthorp is best known for the Apthorp Apartments at Broadway and 79th St. (Clinton & Russell, 1906-1908). This and several other New York City properties were named after Charles Ward Apthorp (1726-1797), a wealthy landowner on Manhattan’s West Side in the 18th century. He was the son of Charles Apthorp (1698-1758), a British-born merchant in 18th century Boston, and he remained a loyalist during the American revolution. As a consequence, his property in Maine and Massachusetts was confiscated after the war, but somehow his New York holdings remained in his possession. The “Apthorp Mansion,” built around 1765, was located approximately between 90th and 91st Sts. and Columbus and Amsterdam Aves., where it stood until 1892. This rendering of the Apthorp Mansion appeared in The Greatest Street in the World; the Story of Broadway, Old and New, from the Bowling Green to Albany, by Stephen Jenkins, 1911.
Confused because isn’t that property currently leased to DSW, Zales and Fox’s? What is going to happen to those stores?
It’s not entirely clear yet whether any stores will be pushed out. The new development is likely to take up the Northern half of the block from 79th to 80th, so stores in the Southern half should be okay. Avi
In Mark Helprin’s Winter’s Tale, Hardesty, one of his protagonists, shoots a fantastic game in a pool hall “in the eighties” in an effort to save his daughter. I always assumed this was the place. Anyway, I’ll remember it that way.
Lovely spot for a high-rise. Are they still offering 80/20’s for some of the displaced long time residents of the UWS. I heard they are putting the 20%ers up in the Bronx now while those putting up the federally backed luxury buildings are still getting substantial tax brakes?
And meanwhile according to Time magazine, Bloomberg’s fortune went from 1 billion in /01 to 31billion today! Strange? !
Actually, it was Food City in the 60’s. Woolworth’s was where DSW is now at 79th and Bway.
West Side Rag. Your clock is still on Daylight Savings Time. It’s now 1:13PM and I read the last two comments left at 1:18 and 1:40PM. Thought you’d like to know.
Thanks Jack!
If one chooses to live in Manhattan it stands to reason that buildings will be built as high as needed or wanted. There is limited acreage so building larger footprint buildings is not feasible or rational. As for sun lovers, which I am, Manhattan is not really suited for that. Never was, never will be, except for our beautiful parks. This city thrives on development. It’s progressive history is what makes it the vibrant, greatest city in the world. Those high rises on 99th-100th are a welcome addition, bringing more people and more customers up our way. I personally think the two story box on 79th is an eyesore. Everything changes. It’s ok. Worry about more crucial issues like income disparity, crime, guns, education, low-income housing, and not new buildings.
Certificates of Occupancy on the Dept of Buildings website for 2220 Broadway give some of the history. 1931 C of O says there was a factory above a store, a common arrangement where the goods made upstairs were shown and sold on the street-level floor. The billiard hall had replaced the factory by 1963 and in 1967, the main floor and cellar held a variety store.
The site is currently part of the Special Upper West Side Enhanced Commercial District which is what the EC-3 on the zoning map refers to. (See https://www.nyc.gov/html/dcp/html/zone/zh_special_purp_mn.shtml) That makes it look like a re-zoning would be required to build a residential tower although it’s not completely clear whether you could build a tower as long as you retained the retail uses at street level.
After demo, then what? The neighborhood cannot keep adding apartments without also adding schools for the residents. If the city made approvals for new buildings conditional on sufficient seats in local schools to absorb the new residents, you can bet that developers would be pushing DOE to get their act together. Instead it is only random parents vs DOE and that is not getting anywhere. Build a middle school on the site, not housing.
They are also planning on demolishing 207 west 79th street and building a 16 story building there. Too bad.