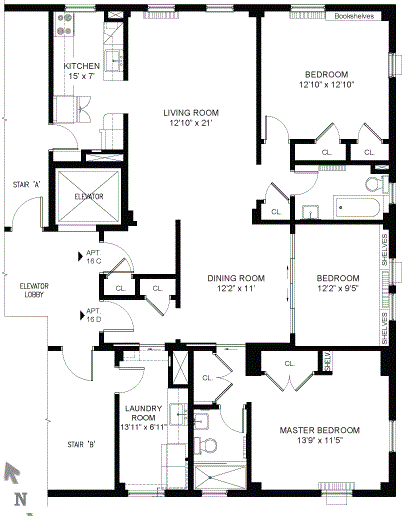By Malcolm Carter
“Dining room” surely is one of the most commonly abused labels in the world of real estate sales as the term relates to space in an apartment.
(Well, I have to admit that “walk-in closet” is one of several other strong contenders. Sometimes, “bedroom” is as well.)
“Dining room” sometimes refers to other spaces that are tucked into alcoves or other odd corners of a property. Honest sellers and their brokers may refer to “dining area,” though I’d say the term is dishonestly used just because a small table can be jammed into foyer.
The floorplan above is for a combined apartment on West End Avenue in the low 100’s. Although the co-op has been expensively gut-renovated, it has been impossibly designed.
The combination just doesn’t work as currently configured.
The dining room doubles as a foyer, or, more accurately, the foyer doubles as a dining room. Worse, the dining room is yards away from the kitchen and has been truncated to create a third bedroom in an indefensible location.
Were the two rooms combined, they could make a serviceable living room perhaps, but dumping guests as they arrive directly into that space is far from ideal.
Turn the current living room into a dining room, and you could pretend to be King Arthur.
If there is an easy way to correct the layout, it escapes me. And I’m sure an architect considered the possibilities, so it clearly eluded that professional or the sellers who approved the plans.
As for the 1,450-sf co-op, there are two baths, no moldings, northern views where they count of only the sky, beautiful new hardwood floors, an expansive kitchen that falls a tad short of high end, built-ins, a laundry converted from one of the original kitchens and four — count ‘em — four doors to the unit.
At $1.65 million with $2,350 monthly maintenance, reduced from $1.75 million in April, this apartment finally went under contract earlier this month, deficits and all.
Don’t get me started on supposedly eat-in kitchens.
Below are some of the other properties that I have seen and that have been listed by various brokers (prices and other details may have changed since I originally saw them):
- In the mid 80s in a Riverside Park block, a 1,050-sf corner co-op. This two-bedroom, one-bath apartment enjoys generally open southern and western exposures, though no arresting views. The eat-in kitchen was gut renovated in 2006 to include a mix of older and higher-end appliances, stone countertops, solid wood cabinets and two windows looking east. The hardwood floors have been refinished, though they clearly show their age; the bath was modestly updated; and the 1926 pet-friendly building lacks a doorman. Considering everything, the original asking price of $999,000 with monthly maintenance of $1,467 was was too high. With a price cut to $950,000 at the end of May, this place now has hope of finding a buyer.
- A one-bedroom co-op with one of those dining areas between a frugally improved interior kitchen (with a two-burner stove and wine refrigerator — priorities!) and entrance hall. This 850-sf one-bedroom unit in a Central Park block of Lincoln Square has a sunken living room, blocked exposures, good floors, small updated bath and plenty of closet space. In an unappealing 1938 building with few amenities, it has had two brokers and four price cuts from $699,000 last November to $599,000 now with maintenance of $1,429 a month. Stubborn seller!
- In the mid 90s between Broadway and West End Avenue, a two-bedroom, two-bath co-op that has a cramped dining area off the kitchen, which is plain ugly, consisting of butcher-block countertops, oak cabinetry evocative of homemade and older everything, including an electric stove. With decent baths, adequate closets that sport hollow-core bifold doors, wood-burning fireplace and windows overlooking a courtyard, this apartment on a lower floor of an 1890 low-rise without a doorman has been listed for as much as $779,000 with monthly maintenance of $990 since January. An offer was accepted May 30, two weeks after the final price cut, to $729,000..
- A grossly overpriced three-bedroom, two-bath penthouse on a corner of Broadway in the low 70s. The 1,794-sf condo’s best feature is its 172 square feet of narrow outdoor space and views south and west. But everything runs downhill from there — for example, the original kitchen replete with laminate countertops and cabinets, the excessively long hallway running through the apartment, the double-glazed windows with broken seals admitting moisture, the floors in need of attention and a somewhat eccentric layout. The reduced asking price to $2.75 million from $2.895 million somehow has managed to result in a contract. Common charges run $1,673 and real estate taxes, $924 monthly.
Malcolm Carter is a real estate broker and columnist for the West Side Rag. A version of this post was first published at Service You Can Trust, Malcolm’s blog.










Oh those silly rich people!