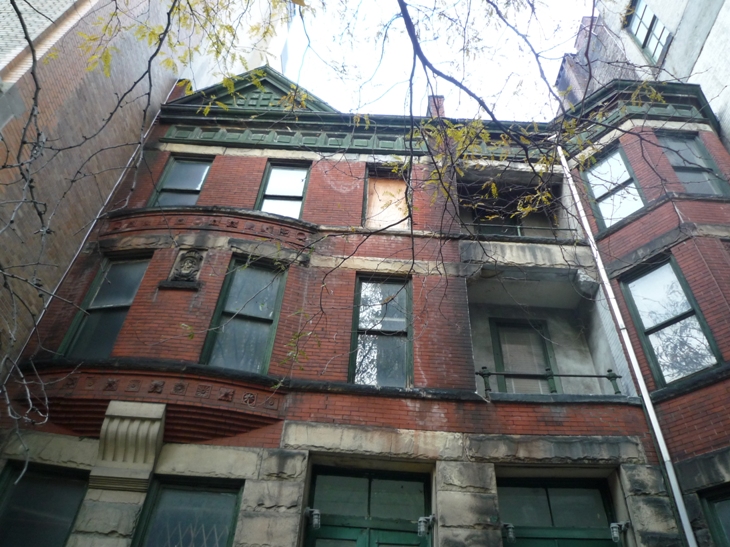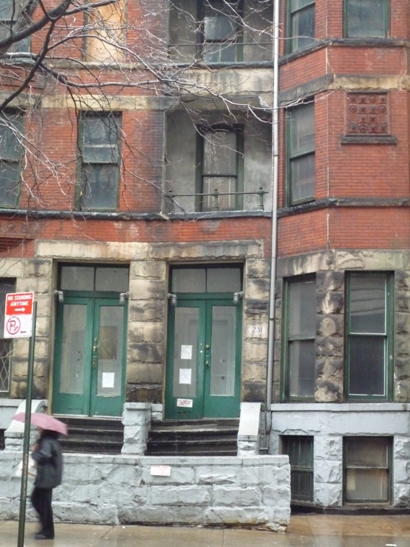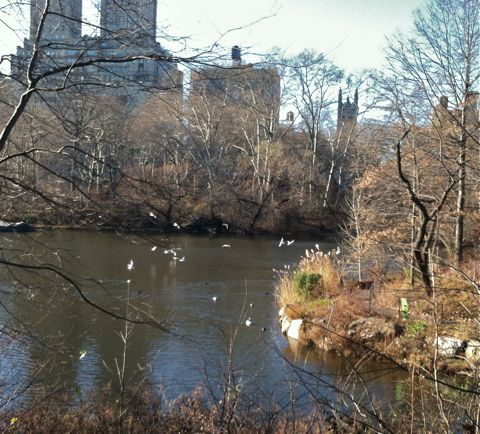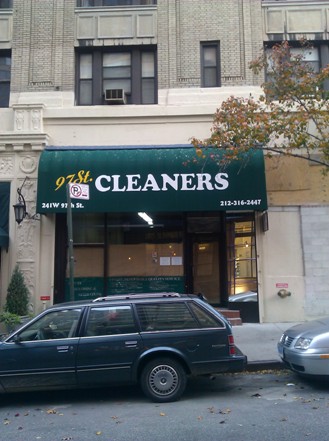What if you learned that two townhouses on West 74th Street were slated for demolition? What if you knew that a 35-story hotel would soon rise in their place to loom over Broadway and tower over Fairway?
No need to start a petition or book a suite just yet. Plans for a new hotel on the northwest corner of West 74th Street were scrapped…82 years ago. That’s when a sad pair of little townhouses around the corner from the Upper West Side’s favorite market almost faced-off with a wrecking ball. But since then (1929 to be exact) the buildings at 231 and 233 West 74th Street have stood quietly, unremarkably and slowly buckling under the weight of accumulating years.
Chris Gray, architectural historian and Streetscapes columnist at the New York Times once described them as, “Picturesque but decrepit…”
“Aesthetically alarming…”
“A shipwreck of time.”
Indeed, they are all of this and less: places to walk by, lean against, smoke in front of and rest bags upon while offering toddlers juice boxes or shoe-tie lessons. But wait, before you write-off these buildings as merely clumsy eyesores, take note: these are clumsy eyesores with a surprising past. I discovered that fact with a bit of neighborly sleuthing starting with calls to the building superintendent and managers. When those calls went unreturned I paid a visit to 229 West 74th Street, as suggested in a building notice posted for all seeking “access to the building during regular business hours.” When that attempt led me to a metal door and creepy stairwell I decided to let my “fingers do the walking” on the internet instead.
It turns out the toad-ugly buildings in the glorious shadow of the Ansonia were developed by notorious Ansonia developer, W.E.D. Stokes – he of scandals, lawsuits and a rooftop menagerie of oddball pets. They were designed by architect William C. Merritt and completed 14 years before Stokes commissioned the Ansonia. The 231-233 twins were built as part of a group of 17 row houses that once stretched to West End Avenue and around the corner. The humble duo, built between 1885 and 1886, are Upper West Side master planner Stokes’ earliest surviving works. Are you surprised?
 Today the buildings stand dilapidated and empty – or do they? A delivery driver at Fairway says someone lives in the street level apartment. Fluorescent lights shining through a window and potted plants by a door suggest he’s right.
Today the buildings stand dilapidated and empty – or do they? A delivery driver at Fairway says someone lives in the street level apartment. Fluorescent lights shining through a window and potted plants by a door suggest he’s right.
Will the buildings be demolished? A representative of Beekman Estates, whose name is on the most recent deed for the property filed with the city, told the New York Times they were waiting for the last tenant to move out, then they would “figure it out.” That was in 2006. But when I called Beekman Estates recently I was told they no longer own the buildings and had no idea who the new owners are. Fairway is listed on various mortgage-related documents associated with the site from the last few years, but the company says it does not own the buildings.
Given their history, it’s not surprising that these buildings remain shrouded in a certain amount of mystery. If anyone knows more about the buildings’ ownership, let us know!
Photos by Maria Gorshin.










Well done! Really interesting article/buildings. Will definitely take a look.
When I moved to NYC in 2005, my citihabitats broker showed me a unit in one of those townhouses! It was in the back and it was in horrible condition. The carpeting was old and ragged and there was access to a scary looking terrace where you weren’t really sure if you’d fall through to the unit below or not. Back then I didn’t know anything about the neighborhood and I’ve always wondered if people actually live there, so now I know!
Hi, I was interested to see this. Could the architect have been William J. Merritt (as opposed to William C.)? He was supposedly one of the more active architect/developers on the upper west side in the late 1800’s. There was a 12/23/2001 NY Times article about 126-156 W. 95th St. that he built between 1885-1891. That block I believe has been mostly restored. It appears his style was somewhat bold and jarring. His son, Clarence, was also an architect, and in my opinion had a more artistic and balanced style. The Architectural Digest gave him generally more favorable reviews (and he won an award from Pres. Hoover for homes he built on Stanwich Lane in Greenwich, CT). I recently went to see two houses that William and Clarence built for themselves next door to each other on the water (Todd’s Point) in Old Greenwich, CT around 1902-1904. One had a spectacular master bath with fireplace, an enclosed shower with seat and original brass spray hose, whirlpool tub with marble, all with a sweeping view of Long Island Sound. If in fact William J. Merritt is the architect you write about and you learn anything more about him, I would love to know, as he was my great grandfather.
Hi Maria,
You may find out that in the future these buildings along with the office building on Broadway and all of the space that houses Fairway may be knocked down to build a large high-rise. They are trying to change to zoning on Broadway to allow larger buildings. Fairway has a 25 year lease on its space.
Hi Maria,
I am curious about the 35 stories hotel.
Where can I find out more information.
Who wanted to built it? (Developer)
Who was the Architect?